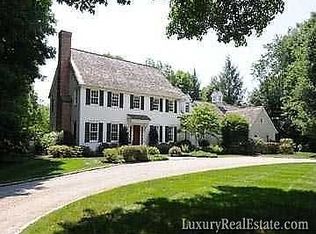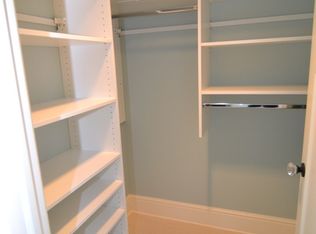Sold for $1,399,000
$1,399,000
269 Lyons Plain Road, Weston, CT 06883
4beds
3,992sqft
Single Family Residence
Built in 1851
0.53 Acres Lot
$1,429,100 Zestimate®
$350/sqft
$4,960 Estimated rent
Home value
$1,429,100
$1.29M - $1.59M
$4,960/mo
Zestimate® history
Loading...
Owner options
Explore your selling options
What's special
This extraordinary antique has been completely restored from the inside out, blending historic charm with state-of-the-art updates to create an energy efficient, truly turnkey home. Brought down to the studs, this home boasts a sophisticated mix of traditional, rustic and modern influences. The heart of the home - an open living room featuring exposed beams, wide plank floors, built-in bookshelves, and a large wood-burning fireplace. Reclaimed wood from original home is thoughtfully repurposed in custom sliding farm doors leading to the family room filled with warmth and character. A seamless flow leads you through a charming sitting area with wood stove into the open eat-in chef's kitchen with exposed beams and Chestnut countertops. A gorgeous dining room features wall-to-wall windows. A glass breezeway w/ pantry and new full bath opens up to a professionally landscaped, fully fenced grounds and patio. Two bedrooms complete the first level. Upstairs, the primary suite includes a dressing room with built-ins, while a second bedroom includes huge picture window and a sun deck. The upstairs full bath features a double vanity for added luxury. A 1 BR, 1.5 BA legal apartment has a loft-like open layout w/ spacious living room and kitchen and upstairs ensuite bedroom. The property also includes a heated workshop w/ space for 4 cars. Experience lower Weston living at its finest--where history, craftsmanship, and modern convenience come together. With too many upgrades to list, ask for full list of improvements.
Zillow last checked: 8 hours ago
Listing updated: July 23, 2025 at 11:40pm
Listed by:
Cindy Raney & Team,
Cindy Raney 203-257-8320,
Coldwell Banker Realty 203-227-8424
Bought with:
Anna Proctor, RES.0823008
Compass Connecticut, LLC
Source: Smart MLS,MLS#: 24071883
Facts & features
Interior
Bedrooms & bathrooms
- Bedrooms: 4
- Bathrooms: 4
- Full bathrooms: 3
- 1/2 bathrooms: 1
Primary bedroom
- Features: Palladian Window(s), Vaulted Ceiling(s), Beamed Ceilings, Dressing Room, Wide Board Floor
- Level: Upper
Bedroom
- Features: Wide Board Floor
- Level: Main
Bedroom
- Features: Built-in Features, Wide Board Floor
- Level: Main
Bedroom
- Features: Vaulted Ceiling(s), Balcony/Deck, Beamed Ceilings, Built-in Features, Sliders, Wide Board Floor
- Level: Upper
Bathroom
- Features: Remodeled
- Level: Main
Bathroom
- Level: Upper
Dining room
- Features: Wide Board Floor
- Level: Main
Family room
- Features: Vaulted Ceiling(s), Sliders, Wide Board Floor
- Level: Main
Kitchen
- Features: Skylight, Beamed Ceilings, Breakfast Bar, Country, Pantry, Tile Floor
- Level: Main
Living room
- Features: Remodeled, Beamed Ceilings, Built-in Features, Fireplace, Sliders, Wide Board Floor
- Level: Main
Heating
- Baseboard, Electric, Oil
Cooling
- Wall Unit(s), Window Unit(s)
Appliances
- Included: Gas Range, Microwave, Range Hood, Refrigerator, Dishwasher, Washer, Dryer, Water Heater
- Laundry: Main Level
Features
- Wired for Data, Open Floorplan, In-Law Floorplan
- Basement: Partial,Unfinished,Interior Entry
- Attic: Access Via Hatch
- Number of fireplaces: 1
Interior area
- Total structure area: 3,992
- Total interior livable area: 3,992 sqft
- Finished area above ground: 3,992
Property
Parking
- Total spaces: 4
- Parking features: Detached
- Garage spaces: 4
Features
- Patio & porch: Porch, Patio
- Exterior features: Garden, Lighting
- Fencing: Wood
- Waterfront features: Beach Access
Lot
- Size: 0.53 Acres
- Features: Dry, Level, Landscaped
Details
- Parcel number: 405964
- Zoning: R
Construction
Type & style
- Home type: SingleFamily
- Architectural style: Antique
- Property subtype: Single Family Residence
Materials
- Clapboard
- Foundation: Concrete Perimeter, Stone
- Roof: Asphalt
Condition
- New construction: No
- Year built: 1851
Utilities & green energy
- Sewer: Septic Tank
- Water: Well
Community & neighborhood
Community
- Community features: Golf, Library, Park, Playground, Public Rec Facilities
Location
- Region: Weston
- Subdivision: Lyons Plains
Price history
| Date | Event | Price |
|---|---|---|
| 6/16/2025 | Sold | $1,399,000$350/sqft |
Source: | ||
| 3/6/2025 | Pending sale | $1,399,000$350/sqft |
Source: | ||
| 2/6/2025 | Listed for sale | $1,399,000+99.9%$350/sqft |
Source: | ||
| 6/27/2013 | Sold | $700,000-6.7%$175/sqft |
Source: | ||
| 5/2/2013 | Listed for sale | $750,000$188/sqft |
Source: Coldwell Banker Residential Brokerage - Westport-Riverside Office #99007465 Report a problem | ||
Public tax history
| Year | Property taxes | Tax assessment |
|---|---|---|
| 2025 | $16,226 +20.2% | $678,930 +18.1% |
| 2024 | $13,496 +2.4% | $575,050 +44.2% |
| 2023 | $13,182 +0.3% | $398,730 |
Find assessor info on the county website
Neighborhood: 06883
Nearby schools
GreatSchools rating
- 9/10Weston Intermediate SchoolGrades: 3-5Distance: 1.7 mi
- 8/10Weston Middle SchoolGrades: 6-8Distance: 1.7 mi
- 10/10Weston High SchoolGrades: 9-12Distance: 1.7 mi
Schools provided by the listing agent
- Elementary: Hurlbutt
- Middle: Weston
- High: Weston
Source: Smart MLS. This data may not be complete. We recommend contacting the local school district to confirm school assignments for this home.
Get pre-qualified for a loan
At Zillow Home Loans, we can pre-qualify you in as little as 5 minutes with no impact to your credit score.An equal housing lender. NMLS #10287.
Sell with ease on Zillow
Get a Zillow Showcase℠ listing at no additional cost and you could sell for —faster.
$1,429,100
2% more+$28,582
With Zillow Showcase(estimated)$1,457,682

