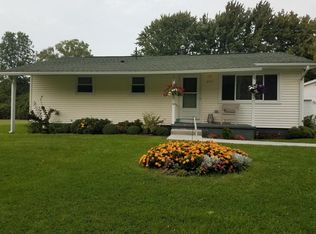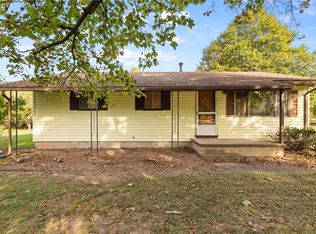Closed
$260,000
269 Lycoming Rd, Rochester, NY 14623
3beds
1,000sqft
Single Family Residence
Built in 1956
0.49 Acres Lot
$281,600 Zestimate®
$260/sqft
$2,037 Estimated rent
Home value
$281,600
$256,000 - $307,000
$2,037/mo
Zestimate® history
Loading...
Owner options
Explore your selling options
What's special
Location-Location---Close to all: Shopping; Expressways; NYS Thruway; Parks; Restaurants and more! One floor living at it's best. Updated flooring. Neutral decor colors! Spacious living room with recessed lighting. at-in kitchen features tile flooring and access to covered breezeway. Full bath in basement with shower and separate laundry area. Maintenance free vinyl siding, vinyl replacement windows, 200 amp electrical service Open cathedral breezeway for additional outdoor living space and even allowing for third car garage during harsh winter months open to paver patio and paver patio walkway and stoop. Insulated two car garage perfect for year-round hobbyist.
Showings start 7/18/24 @ 9AM. Open house-FREE ICE CREAM TRUCK- Sunday 7/21-11:30am-1pm. Offers Negotiated 7/22/24 @ 10AM.
Zillow last checked: 8 hours ago
Listing updated: September 04, 2024 at 11:05am
Listed by:
Alan J. Wood 585-279-8282,
RE/MAX Plus
Bought with:
Gregory P. Tacconi, 10401239736
Howard Hanna
Source: NYSAMLSs,MLS#: R1549754 Originating MLS: Rochester
Originating MLS: Rochester
Facts & features
Interior
Bedrooms & bathrooms
- Bedrooms: 3
- Bathrooms: 2
- Full bathrooms: 2
- Main level bathrooms: 1
- Main level bedrooms: 3
Heating
- Gas, Forced Air
Cooling
- Central Air
Appliances
- Included: Dryer, Exhaust Fan, Gas Oven, Gas Range, Gas Water Heater, Microwave, Refrigerator, Range Hood, Washer
- Laundry: In Basement
Features
- Eat-in Kitchen, Separate/Formal Living Room, Walk-In Pantry, Window Treatments, Bedroom on Main Level, Programmable Thermostat
- Flooring: Carpet, Ceramic Tile, Luxury Vinyl, Tile, Varies
- Windows: Drapes, Thermal Windows
- Basement: Full
- Has fireplace: No
Interior area
- Total structure area: 1,000
- Total interior livable area: 1,000 sqft
Property
Parking
- Total spaces: 2
- Parking features: Attached, Garage, Driveway, Garage Door Opener
- Attached garage spaces: 2
Accessibility
- Accessibility features: No Stairs
Features
- Levels: One
- Stories: 1
- Patio & porch: Open, Patio, Porch
- Exterior features: Blacktop Driveway, Patio
Lot
- Size: 0.49 Acres
- Dimensions: 113 x 178
- Features: Near Public Transit, Residential Lot
Details
- Parcel number: 2632001621900001004000
- Special conditions: Standard
Construction
Type & style
- Home type: SingleFamily
- Architectural style: Ranch
- Property subtype: Single Family Residence
Materials
- Vinyl Siding, Copper Plumbing
- Foundation: Block
Condition
- Resale
- Year built: 1956
Utilities & green energy
- Electric: Circuit Breakers
- Sewer: Connected
- Water: Connected, Public
- Utilities for property: Cable Available, High Speed Internet Available, Sewer Connected, Water Connected
Green energy
- Energy efficient items: Appliances, Windows
Community & neighborhood
Location
- Region: Rochester
- Subdivision: Suburban Heights Sec 07
Other
Other facts
- Listing terms: Cash,Conventional,FHA,VA Loan
Price history
| Date | Event | Price |
|---|---|---|
| 9/3/2024 | Sold | $260,000+48.6%$260/sqft |
Source: | ||
| 7/23/2024 | Pending sale | $175,000$175/sqft |
Source: | ||
| 7/16/2024 | Listed for sale | $175,000+37.8%$175/sqft |
Source: | ||
| 9/29/2015 | Sold | $127,000-2.2%$127/sqft |
Source: | ||
| 8/7/2015 | Listed for sale | $129,900+31.2%$130/sqft |
Source: RE/MAX Plus #R280733 Report a problem | ||
Public tax history
| Year | Property taxes | Tax assessment |
|---|---|---|
| 2024 | -- | $158,000 |
| 2023 | -- | $158,000 +17% |
| 2022 | -- | $135,000 |
Find assessor info on the county website
Neighborhood: 14623
Nearby schools
GreatSchools rating
- 6/10David B Crane Elementary SchoolGrades: K-3Distance: 0.8 mi
- 6/10Charles H Roth Middle SchoolGrades: 7-9Distance: 2.2 mi
- 7/10Rush Henrietta Senior High SchoolGrades: 9-12Distance: 1.2 mi
Schools provided by the listing agent
- District: Rush-Henrietta
Source: NYSAMLSs. This data may not be complete. We recommend contacting the local school district to confirm school assignments for this home.

