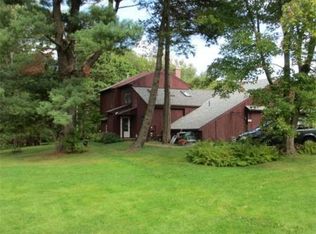Well maintained 1778SF, 3 BR 2 bath Ranch is located close to schools and East Longmeadow center. Cathedral family room boasts 2 skylights, wide board yellow pine flooring, pellet stove & versatile open floor plan accessible to the sunroom, dine-in kitchen & formal living/dining room. Comfortable formal dining room boasts wood burning fireplace & bay window. Cheerful modern kitchen accented with skylight, white cabinetry and gray corian countertops was remodeled only 2 years ago. Master BR has a private shower bath en-suite. All BRs have hardwood floor & six panel wood doors are thru-out the home. 2 BRs have ceiling fans. The 4 season sunroom includes 1st floor stackable laundry. Did I mention the ETQ 8250 surge watts portable generator with whole house generator backup system! Luxuriate year round in your hot tub while gazing at the stars. Buy this wonderful home abutting acres of conservation land w/quarry & you'll love your private fenced-in backyard & beautiful landscaping.
This property is off market, which means it's not currently listed for sale or rent on Zillow. This may be different from what's available on other websites or public sources.
