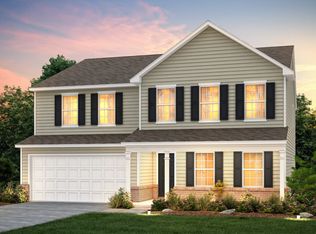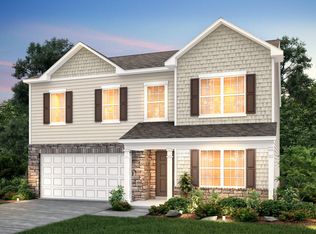Closed
$625,000
269 Keating Place Dr, Fort Mill, SC 29708
5beds
3,225sqft
Single Family Residence
Built in 2017
0.21 Acres Lot
$613,600 Zestimate®
$194/sqft
$3,345 Estimated rent
Home value
$613,600
$583,000 - $644,000
$3,345/mo
Zestimate® history
Loading...
Owner options
Explore your selling options
What's special
Welcome to this spacious 5 bedroom home located in a prime area of Fort Mill near restaurants, shopping and close to highway 77! Walk into the entry and be greeted by a flex space for a dining room or office. The kitchen has ample counter space, a breakfast bar and tons of cabinetry! The eat-in area can house a large table for the family and opens to a spacious living room! Enjoy a book in the bright sunroom! Off the living room you will find a 5th bedroom with an adjoining closet. This room could also be an office situated where occupants can work privately, without disruption. . The main floor is covered with prefinished hardwood. Upstairs you will find 3 sizable secondary bedrooms with large closets, a full bath, loft area and laundry room! The massive primary bedroom can easily contain a king sized bed! The primary bath has dual sinks, soaking tub, shower and grand closet! This home is situated on a corner lot with a flat, fenced in yard including a patio for all the backyard fun!
Zillow last checked: 8 hours ago
Listing updated: September 22, 2025 at 02:02pm
Listing Provided by:
Stacey Dixson stacey@helenadamsrealty.com,
Helen Adams Realty
Bought with:
Nakai Richardson
Nakai And Company Real Estate LLC
Source: Canopy MLS as distributed by MLS GRID,MLS#: 4245621
Facts & features
Interior
Bedrooms & bathrooms
- Bedrooms: 5
- Bathrooms: 3
- Full bathrooms: 2
- 1/2 bathrooms: 1
- Main level bedrooms: 1
Primary bedroom
- Features: En Suite Bathroom
- Level: Upper
Bedroom s
- Level: Upper
Bedroom s
- Level: Upper
Bedroom s
- Level: Upper
Bathroom full
- Level: Upper
Bathroom half
- Level: Main
Bathroom full
- Level: Upper
Other
- Level: Main
Dining area
- Level: Main
Family room
- Level: Main
Flex space
- Features: Storage
- Level: Main
Kitchen
- Features: Walk-In Pantry
- Level: Main
Laundry
- Level: Upper
Loft
- Level: Upper
Sunroom
- Level: Main
Heating
- Central
Cooling
- Central Air
Appliances
- Included: Dishwasher, Disposal, Gas Range, Microwave, Plumbed For Ice Maker
- Laundry: Laundry Room
Features
- Flooring: Carpet, Hardwood, Tile
- Has basement: No
Interior area
- Total structure area: 3,225
- Total interior livable area: 3,225 sqft
- Finished area above ground: 3,225
- Finished area below ground: 0
Property
Parking
- Total spaces: 2
- Parking features: Attached Garage, Garage on Main Level
- Attached garage spaces: 2
Features
- Levels: Two
- Stories: 2
- Patio & porch: Front Porch, Patio
- Fencing: Fenced,Privacy
Lot
- Size: 0.21 Acres
Details
- Parcel number: 6500601024
- Zoning: RD-I
- Special conditions: Standard
Construction
Type & style
- Home type: SingleFamily
- Property subtype: Single Family Residence
Materials
- Vinyl
- Foundation: Slab
Condition
- New construction: No
- Year built: 2017
Details
- Builder name: Pulte
Utilities & green energy
- Sewer: Public Sewer
- Water: City
Community & neighborhood
Community
- Community features: Sidewalks
Location
- Region: Fort Mill
- Subdivision: Merritt Meadows
Other
Other facts
- Listing terms: Cash,Conventional,FHA,VA Loan
- Road surface type: Concrete, Paved
Price history
| Date | Event | Price |
|---|---|---|
| 9/22/2025 | Sold | $625,000-0.7%$194/sqft |
Source: | ||
| 8/14/2025 | Pending sale | $629,500$195/sqft |
Source: | ||
| 7/9/2025 | Price change | $629,500-0.9%$195/sqft |
Source: | ||
| 6/20/2025 | Price change | $635,000-4.5%$197/sqft |
Source: | ||
| 5/8/2025 | Price change | $665,000-1.5%$206/sqft |
Source: | ||
Public tax history
| Year | Property taxes | Tax assessment |
|---|---|---|
| 2025 | -- | $16,924 +15% |
| 2024 | $2,597 +3.2% | $14,716 |
| 2023 | $2,518 +0.9% | $14,716 |
Find assessor info on the county website
Neighborhood: 29708
Nearby schools
GreatSchools rating
- 9/10Gold Hill Elementary SchoolGrades: K-5Distance: 1.3 mi
- 8/10Pleasant Knoll MiddleGrades: 6-8Distance: 1.2 mi
- 10/10Fort Mill High SchoolGrades: 9-12Distance: 3.4 mi
Schools provided by the listing agent
- Elementary: Gold Hill
- Middle: Gold Hill
- High: Fort Mill
Source: Canopy MLS as distributed by MLS GRID. This data may not be complete. We recommend contacting the local school district to confirm school assignments for this home.
Get a cash offer in 3 minutes
Find out how much your home could sell for in as little as 3 minutes with a no-obligation cash offer.
Estimated market value
$613,600
Get a cash offer in 3 minutes
Find out how much your home could sell for in as little as 3 minutes with a no-obligation cash offer.
Estimated market value
$613,600

