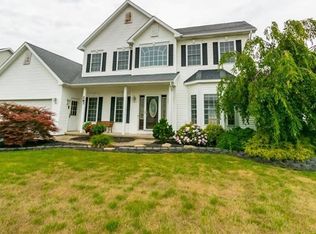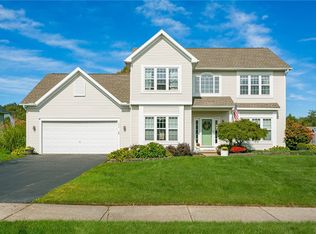Closed
$360,000
269 Jonquil Ln, Rochester, NY 14612
5beds
2,044sqft
Single Family Residence
Built in 1999
0.29 Acres Lot
$386,400 Zestimate®
$176/sqft
$3,092 Estimated rent
Maximize your home sale
Get more eyes on your listing so you can sell faster and for more.
Home value
$386,400
$367,000 - $406,000
$3,092/mo
Zestimate® history
Loading...
Owner options
Explore your selling options
What's special
Welcome to 269 Jonquil Lane in the charming town of Greece, New York. This beautiful home boasts a striking brick and vinyl façade. Step into the foyer featuring ceramic tile flooring and a modern palette of gray and white. The kitchen is a culinary delight, equipped with new cabinets, a double stainless steel farmhouse sink, subway tile backsplash, pantry, hardwood floors, and new stainless steel appliances. The eating area is illuminated by new lighting and offers access to the rear yard through a sliding glass door. The great room impresses with coffered ceilings, wainscoting, recessed lights, and a cozy gas fireplace. Upstairs, discover four bedrooms, with the primary bedroom featuring multicolor Barnwood backdrop and an en suite.The lower level is finished, providing versatile space for storage or leisure. The entire house is adorned with fresh paint, and over $20,000 worth of new Andersen windows (2015) flood the interior with natural light... New Tear Off Roof 2019.. Step into the park-like rear yard,a perfect retreat for relaxation or summer fun with an inviting pool.Make this property your new home sweet home. Showings start Feb 1, delayed neg offers due Feb 6 at 1:00 PM.
Zillow last checked: 8 hours ago
Listing updated: May 17, 2024 at 08:47am
Listed by:
Deborah R. Renna-Hynes 585-944-8580,
eXp Realty, LLC
Bought with:
Susan E. Glenz, 10301214679
Keller Williams Realty Greater Rochester
Source: NYSAMLSs,MLS#: R1518415 Originating MLS: Rochester
Originating MLS: Rochester
Facts & features
Interior
Bedrooms & bathrooms
- Bedrooms: 5
- Bathrooms: 3
- Full bathrooms: 2
- 1/2 bathrooms: 1
- Main level bathrooms: 1
- Main level bedrooms: 1
Heating
- Gas, Forced Air
Cooling
- Central Air
Appliances
- Included: Dishwasher, Disposal, Gas Oven, Gas Range, Gas Water Heater, Microwave, Refrigerator
- Laundry: Main Level
Features
- Ceiling Fan(s), Dining Area, Den, Separate/Formal Dining Room, Entrance Foyer, Eat-in Kitchen, Pantry, Quartz Counters, Solid Surface Counters, Bedroom on Main Level, Bath in Primary Bedroom, Programmable Thermostat
- Flooring: Carpet, Ceramic Tile, Hardwood, Luxury Vinyl, Tile, Varies
- Basement: Full,Partially Finished,Sump Pump
- Number of fireplaces: 1
Interior area
- Total structure area: 2,044
- Total interior livable area: 2,044 sqft
Property
Parking
- Total spaces: 2
- Parking features: Attached, Garage, Driveway, Garage Door Opener
- Attached garage spaces: 2
Accessibility
- Accessibility features: Accessible Bedroom
Features
- Levels: Two
- Stories: 2
- Patio & porch: Deck, Open, Patio, Porch
- Exterior features: Blacktop Driveway, Deck, Fully Fenced, Pool, Patio
- Pool features: Above Ground
- Fencing: Full
Lot
- Size: 0.29 Acres
- Dimensions: 80 x 160
- Features: Rectangular, Rectangular Lot, Residential Lot
Details
- Additional structures: Shed(s), Storage
- Parcel number: 2628000330400003036000
- Special conditions: Standard
Construction
Type & style
- Home type: SingleFamily
- Architectural style: Colonial,Two Story
- Property subtype: Single Family Residence
Materials
- Brick, Vinyl Siding, Copper Plumbing
- Foundation: Block
- Roof: Asphalt
Condition
- Resale
- Year built: 1999
Utilities & green energy
- Electric: Circuit Breakers
- Sewer: Connected
- Water: Connected, Public
- Utilities for property: High Speed Internet Available, Sewer Connected, Water Connected
Community & neighborhood
Location
- Region: Rochester
- Subdivision: Klafehn Sec 03a
Other
Other facts
- Listing terms: Cash,Conventional,FHA,VA Loan
Price history
| Date | Event | Price |
|---|---|---|
| 4/5/2024 | Sold | $360,000+2.9%$176/sqft |
Source: | ||
| 3/8/2024 | Pending sale | $350,000$171/sqft |
Source: | ||
| 2/7/2024 | Contingent | $350,000$171/sqft |
Source: | ||
| 1/30/2024 | Listed for sale | $350,000+79.5%$171/sqft |
Source: | ||
| 3/17/2017 | Sold | $195,000+2.7%$95/sqft |
Source: | ||
Public tax history
| Year | Property taxes | Tax assessment |
|---|---|---|
| 2024 | -- | $211,600 |
| 2023 | -- | $211,600 +8% |
| 2022 | -- | $196,000 |
Find assessor info on the county website
Neighborhood: 14612
Nearby schools
GreatSchools rating
- 6/10Northwood Elementary SchoolGrades: K-6Distance: 1 mi
- 4/10Merton Williams Middle SchoolGrades: 7-8Distance: 4.5 mi
- 6/10Hilton High SchoolGrades: 9-12Distance: 3.4 mi
Schools provided by the listing agent
- District: Hilton
Source: NYSAMLSs. This data may not be complete. We recommend contacting the local school district to confirm school assignments for this home.

