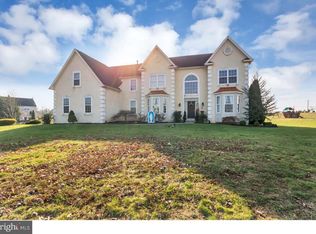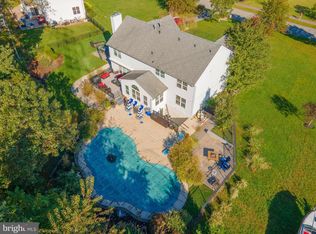Don't miss out on this newly listed 4 Bed, 2.5 Bath home that features 3,368 sqft and situated on 2.35 acres that fronts on Jennings Way and Barney hawkin Rd in the rear. This home features a covered entry porch that enters into a welcoming entry foyer highlighted by it's 2 story high ceiling, Oak hardwood flooring and the open staircase to the 2nd floor. This open area flows into the formal Living and Dining room areas. Both featuring crown molding trim work. The foyer also leads the spacious gourmet Kitchen with its huge center island w/built in gas cooktop, 42 inch Maple cabinetry, double sink and tile flooring. The Kitchen is totally open to the morning room that is highlighted by the cathedral ceiling with circle top window, tile floor, high hat lighting and a slider out to the rear Paver patio area. The Kitchen also is totally open to the spacious Family room that is highlighted by the gas log fireplace. Perfect spot to snuggle up to on those cold Winter days. Overall, this open floor plan is perfect for hosting those Holiday get togethers. The 1st floor also features a home office which most are looking for in this day and age as well as a convenient 1st floor Laundry room and Powder room, not to mention the rear staircase beside the front staircase. The 2nd floor features an open hallway overlooking the foyer area. The level also features 4 very spacious to large Bedrooms and the 2 additional full Baths. The main Bedroom suite is to die for with its double entry door, cathedral ceiling, open sitting area, separate exercise room, dressing room/make up area with an abundance of counter space, 2 walk-in closets and it's own spa like Bath. This Bath features cathedral ceiling, tile flooring, double vanities & sinks, garden soaking tub and a separate stall shower. Perfect spot to relax after a long day at work. The hall Bath also features double sinks & vanities. The poured concrete Basement features a sliding door out to the walkout Basement and is an extra course high- perfect for finishing. The 3 car side entry Garage is a bonus to be able to keep the cars out of the elements. Property is conveniently located to shopping, schools, library, restaurants and easy access to the New Jersey Turnpike, Rt 295 North and South to be in Philadelphia or Delaware within minutes.
This property is off market, which means it's not currently listed for sale or rent on Zillow. This may be different from what's available on other websites or public sources.


