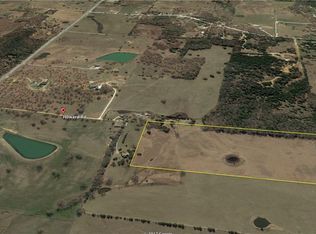Sold
Price Unknown
269 Howard Rd, Valley View, TX 76272
3beds
2,443sqft
Farm, Single Family Residence
Built in 2000
31.68 Acres Lot
$898,900 Zestimate®
$--/sqft
$2,585 Estimated rent
Home value
$898,900
$854,000 - $944,000
$2,585/mo
Zestimate® history
Loading...
Owner options
Explore your selling options
What's special
Zillow last checked: 8 hours ago
Listing updated: September 24, 2025 at 04:50am
Listed by:
John Preddy 940-781-7484,
Williams Realty and Auction LLC 940-781-7484
Bought with:
Non-Mls Member
NON MLS
Source: NTREIS,MLS#: 21011829
Facts & features
Interior
Bedrooms & bathrooms
- Bedrooms: 3
- Bathrooms: 3
- Full bathrooms: 2
- 1/2 bathrooms: 1
Primary bedroom
- Features: Ceiling Fan(s), Dual Sinks, Jetted Tub, Linen Closet, Separate Shower, Walk-In Closet(s)
- Level: First
- Dimensions: 17 x 15
Living room
- Level: First
- Dimensions: 22 x 20
Heating
- Central, Electric, Fireplace(s)
Cooling
- Central Air, Ceiling Fan(s), Electric
Appliances
- Included: Dishwasher, Electric Cooktop, Electric Oven, Electric Water Heater, Microwave, Refrigerator
- Laundry: Washer Hookup, Electric Dryer Hookup, Laundry in Utility Room
Features
- Chandelier, Cathedral Ceiling(s), Dry Bar, Decorative/Designer Lighting Fixtures, Double Vanity
- Flooring: Carpet, Ceramic Tile
- Has basement: No
- Number of fireplaces: 1
- Fireplace features: Living Room
Interior area
- Total interior livable area: 2,443 sqft
Property
Parking
- Total spaces: 3
- Parking features: Asphalt, Concrete, Door-Multi, Driveway, Garage, Golf Cart Garage, Garage Door Opener, Garage Faces Side
- Attached garage spaces: 3
- Has uncovered spaces: Yes
Features
- Levels: One
- Stories: 1
- Patio & porch: Covered
- Exterior features: Private Entrance, Private Yard
- Pool features: None
- Fencing: Barbed Wire,Perimeter
Lot
- Size: 31.68 Acres
- Features: Acreage, Agricultural, Back Yard, Interior Lot, Lawn, Pasture, Pond on Lot, Few Trees
- Topography: Varied
- Residential vegetation: Grassed
Details
- Parcel number: 87059
- On leased land: Yes
- Horses can be raised: Yes
Construction
Type & style
- Home type: SingleFamily
- Architectural style: Farmhouse
- Property subtype: Farm, Single Family Residence
- Attached to another structure: Yes
Materials
- Brick
- Foundation: Slab
Condition
- Year built: 2000
Utilities & green energy
- Sewer: Septic Tank
- Water: Community/Coop, Rural
- Utilities for property: Electricity Available, Electricity Connected, Septic Available, Separate Meters, Water Available
Community & neighborhood
Location
- Region: Valley View
- Subdivision: None
Other
Other facts
- Listing terms: Cash,Conventional,Other,VA Loan
- Road surface type: Asphalt, Gravel
Price history
| Date | Event | Price |
|---|---|---|
| 9/17/2025 | Sold | -- |
Source: NTREIS #21011829 Report a problem | ||
| 8/25/2025 | Pending sale | $925,000$379/sqft |
Source: NTREIS #21011829 Report a problem | ||
| 8/8/2025 | Contingent | $925,000$379/sqft |
Source: NTREIS #21011829 Report a problem | ||
| 7/25/2025 | Listed for sale | $925,000+6.3%$379/sqft |
Source: | ||
| 7/25/2025 | Listing removed | $870,000$356/sqft |
Source: NTREIS #20971925 Report a problem | ||
Public tax history
| Year | Property taxes | Tax assessment |
|---|---|---|
| 2024 | $2,273 +1.7% | $363,312 +10% |
| 2023 | $2,235 -40.7% | $330,284 +10% |
| 2022 | $3,766 -3.2% | $300,258 +10% |
Find assessor info on the county website
Neighborhood: 76272
Nearby schools
GreatSchools rating
- 4/10Valley View Elementary SchoolGrades: PK-4Distance: 6.7 mi
- 3/10Valley View Middle SchoolGrades: 5-8Distance: 6.7 mi
- 5/10Valley View High SchoolGrades: 9-12Distance: 6.7 mi
Schools provided by the listing agent
- Elementary: Valleyview
- High: Valleyview
- District: Valley View ISD
Source: NTREIS. This data may not be complete. We recommend contacting the local school district to confirm school assignments for this home.
Get a cash offer in 3 minutes
Find out how much your home could sell for in as little as 3 minutes with a no-obligation cash offer.
Estimated market value$898,900
Get a cash offer in 3 minutes
Find out how much your home could sell for in as little as 3 minutes with a no-obligation cash offer.
Estimated market value
$898,900
