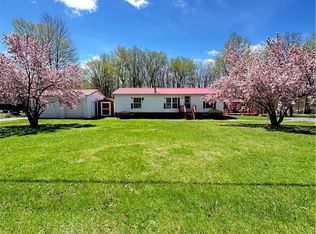Buy This Property on Auction.com.
This foreclosure property offered by Auction.com may sell below market value.
SAVE THIS PROPERTY NOW on Auction.com to receive alerts about auction dates and status changes.
Auction.com is the nation's largest online real estate auction marketplace with over half-a-million properties sold.
Auction

Est. $352,700
269 Holley Hole Rd, Constantia, NY 13044
4beds
2baths
2,084sqft
Single Family Residence
Built in 1978
3.09 Acres Lot
$352,700 Zestimate®
$--/sqft
$-- HOA
Overview
- 8 days |
- 163 |
- 3 |
Zillow last checked: February 08, 2026 at 11:14pm
Listed by:
Auction.com Customer Service,
Auction.com
Source: Auction.com 2
Facts & features
Interior
Bedrooms & bathrooms
- Bedrooms: 4
- Bathrooms: 2
Interior area
- Total structure area: 2,084
- Total interior livable area: 2,084 sqft
Property
Lot
- Size: 3.09 Acres
Details
- Parcel number: 35268924500030212
- Special conditions: Auction
Construction
Type & style
- Home type: SingleFamily
- Property subtype: Single Family Residence
Condition
- Year built: 1978
Community & HOA
Location
- Region: Constantia
Financial & listing details
- Tax assessed value: $335,833
- Date on market: 2/1/2026
- Lease term: Contact For Details
This listing is brought to you by Auction.com 2
View Auction DetailsEstimated market value
$352,700
$324,000 - $381,000
$2,178/mo
Public tax history
Public tax history
| Year | Property taxes | Tax assessment |
|---|---|---|
| 2024 | -- | $201,500 |
| 2023 | -- | $201,500 |
| 2022 | -- | $201,500 |
Find assessor info on the county website
Climate risks
Neighborhood: 13044
Nearby schools
GreatSchools rating
- 5/10Aura A Cole Elementary SchoolGrades: PK-5Distance: 4.7 mi
- 4/10Central Square Middle SchoolGrades: 6-8Distance: 8.5 mi
- 5/10Paul V Moore High SchoolGrades: 9-12Distance: 8.3 mi
- Loading
