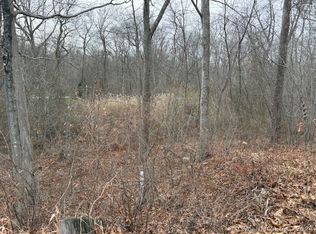Unique opportunity to own your own slice of heaven with sooooo many options! The overall sf does not include the detached apartment. 2 bedroom in Main house and 1 bedroom in the apartment. This stunning property offers a Cape Cod style main house with 1 car under garage, charming setting with loads of character in this 2 bedroom home. This home could use the next level in updating so bring your best style ideas and imagination!! Very versatile floor plan. The back of this home features an open "summer cottage" that functions as a detached covered porch. The offering also includes a barn converted to a 1 bedroom apartment with its own septic, electric and oil heat! This pretty apartment has a covered screened porch, living room, kitchen and super cute bedroom with vaulted ceilings adorned in natural wood beams. Lower level has a guest room/rec room and laundry. Also has lots of storage!! The HUGE 3 car detached garage is SUPER functional and features a lift, tall garage door opening and heat! NO plumbing, but you can bring that in. A section of land the driveway access to this garage is on will be conveyed to the next door neighbor, and the new owner will have to make the old tow road that is there on the left of the hog hill entrance its new access point, marked with tape and the new owner will have a 1-year access to existing driveway while establishing new one. The overall acreage will change some and the plot plan showing this available on MLS as an attachment. The tenant is family and rents at 650 a month on a verbal month to month- they would love to stay with transfer of title if possible. There is a water line to the barn from the neighboring house owned by family; once the land transfers the barn will not have any access to water from that line-post closing access may need to be granted to disconnect line. Main house was built in 1949 and apt was built in 1968
This property is off market, which means it's not currently listed for sale or rent on Zillow. This may be different from what's available on other websites or public sources.
