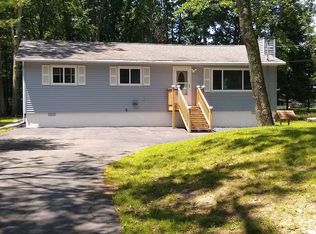Sold for $229,000
$229,000
269 High Ridge Rd, Dingmans Ferry, PA 18328
2beds
1,344sqft
Single Family Residence
Built in 1981
0.3 Acres Lot
$240,600 Zestimate®
$170/sqft
$1,715 Estimated rent
Home value
$240,600
$202,000 - $284,000
$1,715/mo
Zestimate® history
Loading...
Owner options
Explore your selling options
What's special
Charming and move-in ready, this delightful 2-bedroom, 1-bathroom home offers the perfect blend of comfort and character. Featuring an inviting open-concept layout, the main level boasts beautiful tongue-and-groove ceilings that add warmth and charm. Enjoy cozy evenings by the wood stove, and appreciate the timeless beauty of hardwood floors throughout the second floor. The finished basement provides additional living space, perfect for a home office, den, or recreation area.Step outside to relax on the covered deck, ideal for morning coffee or entertaining guests. A storage shed offers extra space for tools and outdoor gear. Nestled within walking distance of a lake and pool, this home is perfect for those who love nature and recreation. Furniture is included, making your move seamless and stress-free.Don't miss this incredible opportunity to own a charming retreat in a fantastic location!
Zillow last checked: 8 hours ago
Listing updated: May 15, 2025 at 01:56pm
Listed by:
Amy Fasulo 570-351-5981,
Realty Executives Exceptional Milford
Bought with:
Amy Fasulo, RS351042
Realty Executives Exceptional Milford
Source: PWAR,MLS#: PW250442
Facts & features
Interior
Bedrooms & bathrooms
- Bedrooms: 2
- Bathrooms: 1
- Full bathrooms: 1
Bedroom 1
- Area: 96.3
- Dimensions: 9 x 10.7
Bedroom 2
- Area: 80.1
- Dimensions: 9 x 8.9
Bathroom 1
- Area: 36.26
- Dimensions: 4.9 x 7.4
Basement
- Area: 1880.34
- Dimensions: 40.7 x 46.2
Kitchen
- Area: 142
- Dimensions: 10 x 14.2
Living room
- Area: 171.82
- Dimensions: 12.1 x 14.2
Heating
- Electric, Wood Stove
Cooling
- Ceiling Fan(s), Wall Unit(s)
Appliances
- Included: Electric Oven, Washer/Dryer Stacked, Refrigerator, Microwave
Features
- Beamed Ceilings, Open Floorplan
- Flooring: Hardwood, Tile, Laminate
- Basement: Finished
- Has fireplace: No
Interior area
- Total structure area: 1,344
- Total interior livable area: 1,344 sqft
- Finished area above ground: 1,584
- Finished area below ground: 0
Property
Features
- Levels: Two
- Stories: 2
- Patio & porch: Covered, Deck
- Pool features: Association, Community
- Body of water: None
Lot
- Size: 0.30 Acres
- Features: Cleared, Few Trees, Level
Details
- Additional structures: Shed(s)
- Parcel number: 168.040932 061856
- Zoning: Residential
- Zoning description: Residential
Construction
Type & style
- Home type: SingleFamily
- Architectural style: Raised Ranch
- Property subtype: Single Family Residence
Materials
- T1-11
- Foundation: Raised
- Roof: Asphalt
Condition
- New construction: No
- Year built: 1981
Community & neighborhood
Security
- Security features: 24 Hour Security, Gated Community
Community
- Community features: Clubhouse, Pool, Playground, Gated, Lake
Location
- Region: Dingmans Ferry
- Subdivision: Wild Acres
HOA & financial
HOA
- Has HOA: Yes
- HOA fee: $1,105 annually
- Amenities included: Beach Access, Security, Pool, Playground, Gated, Clubhouse
- Second HOA fee: $1,105 one time
Price history
| Date | Event | Price |
|---|---|---|
| 5/15/2025 | Sold | $229,000$170/sqft |
Source: | ||
| 4/7/2025 | Pending sale | $229,000$170/sqft |
Source: | ||
| 4/3/2025 | Price change | $229,000-4.2%$170/sqft |
Source: | ||
| 3/15/2025 | Price change | $239,000-6.3%$178/sqft |
Source: | ||
| 2/27/2025 | Listed for sale | $255,000+363.6%$190/sqft |
Source: | ||
Public tax history
| Year | Property taxes | Tax assessment |
|---|---|---|
| 2025 | $2,896 +4.5% | $17,700 |
| 2024 | $2,770 +2.8% | $17,700 |
| 2023 | $2,695 +2.7% | $17,700 |
Find assessor info on the county website
Neighborhood: 18328
Nearby schools
GreatSchools rating
- NADingman-Delaware Primary SchoolGrades: PK-2Distance: 5.6 mi
- 8/10Dingman-Delaware Middle SchoolGrades: 6-8Distance: 5.6 mi
- 10/10Delaware Valley High SchoolGrades: 9-12Distance: 11.4 mi
Get a cash offer in 3 minutes
Find out how much your home could sell for in as little as 3 minutes with a no-obligation cash offer.
Estimated market value$240,600
Get a cash offer in 3 minutes
Find out how much your home could sell for in as little as 3 minutes with a no-obligation cash offer.
Estimated market value
$240,600
