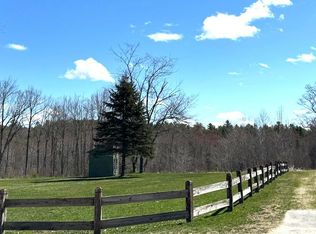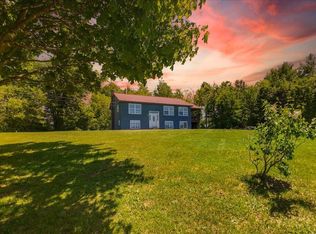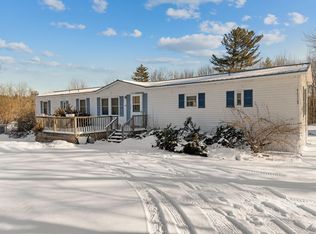Closed
$315,000
269 Hebron Road, Buckfield, ME 04220
3beds
1,032sqft
Single Family Residence
Built in 1980
1.1 Acres Lot
$309,000 Zestimate®
$305/sqft
$1,849 Estimated rent
Home value
$309,000
$284,000 - $331,000
$1,849/mo
Zestimate® history
Loading...
Owner options
Explore your selling options
What's special
Well-maintained 3-bedroom, 1-bath home situated on an open 1± acre lot in Buckfield. The kitchen features quartz countertops and ample cabinet space, combining style and functionality. A large detached two-car garage provides excellent storage or workshop potential. Enjoy the spacious yard—perfect for outdoor activities, gardening, or future expansion. Conveniently located with easy access to town amenities while offering the privacy and space of a rural setting. The generator hook-up provides peace of mind in challenging weather conditions. Hebron Pines is just down the road offering a casual golf and/or camping experience. A solid opportunity to own a move-in ready home in a peaceful location.
Zillow last checked: 8 hours ago
Listing updated: June 23, 2025 at 11:12am
Listed by:
Keller Williams Realty
Bought with:
Keller Williams Realty
Source: Maine Listings,MLS#: 1622906
Facts & features
Interior
Bedrooms & bathrooms
- Bedrooms: 3
- Bathrooms: 1
- Full bathrooms: 1
Primary bedroom
- Level: First
Bedroom 1
- Level: Basement
Bedroom 2
- Level: First
Kitchen
- Features: Eat-in Kitchen
- Level: First
Living room
- Level: First
Heating
- Forced Air
Cooling
- None
Appliances
- Included: Dishwasher, Microwave, Electric Range, Refrigerator
Features
- Flooring: Laminate, Tile, Vinyl
- Basement: Bulkhead,Interior Entry,Daylight,Finished,Full
- Has fireplace: No
Interior area
- Total structure area: 1,032
- Total interior livable area: 1,032 sqft
- Finished area above ground: 888
- Finished area below ground: 144
Property
Parking
- Total spaces: 2
- Parking features: Paved, 5 - 10 Spaces, On Site, Off Street, Detached
- Garage spaces: 2
Features
- Patio & porch: Deck
- Has view: Yes
- View description: Mountain(s)
Lot
- Size: 1.10 Acres
- Features: Near Golf Course, Rural, Level, Open Lot
Details
- Additional structures: Shed(s)
- Parcel number: BUCDM010B3L1UA
- Zoning: residential
Construction
Type & style
- Home type: SingleFamily
- Architectural style: Split Level
- Property subtype: Single Family Residence
Materials
- Wood Frame, Shingle Siding, Vinyl Siding
- Roof: Pitched,Shingle
Condition
- Year built: 1980
Utilities & green energy
- Electric: Circuit Breakers
- Sewer: Private Sewer, Septic Design Available
- Water: Private, Well
Community & neighborhood
Security
- Security features: Air Radon Mitigation System
Location
- Region: Buckfield
Other
Other facts
- Road surface type: Paved
Price history
| Date | Event | Price |
|---|---|---|
| 6/23/2025 | Pending sale | $275,000-12.7%$266/sqft |
Source: | ||
| 6/20/2025 | Sold | $315,000+14.5%$305/sqft |
Source: | ||
| 5/24/2025 | Contingent | $275,000$266/sqft |
Source: | ||
| 5/16/2025 | Listed for sale | $275,000+198.9%$266/sqft |
Source: | ||
| 3/28/2016 | Sold | $92,000$89/sqft |
Source: | ||
Public tax history
| Year | Property taxes | Tax assessment |
|---|---|---|
| 2024 | $2,986 +4.2% | $234,200 +113.4% |
| 2023 | $2,865 -7.6% | $109,760 |
| 2022 | $3,099 +50.6% | $109,760 |
Find assessor info on the county website
Neighborhood: 04220
Nearby schools
GreatSchools rating
- 5/10Hartford-Sumner Elementary SchoolGrades: PK-6Distance: 8.8 mi
- 2/10Buckfield Jr-Sr High SchoolGrades: 7-12Distance: 4.2 mi
Get pre-qualified for a loan
At Zillow Home Loans, we can pre-qualify you in as little as 5 minutes with no impact to your credit score.An equal housing lender. NMLS #10287.


