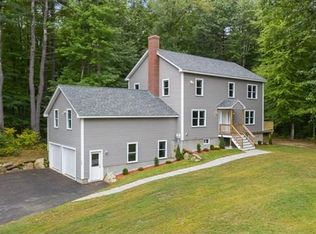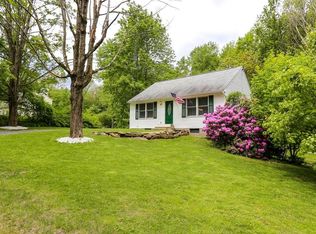Modern Farmhouse, the perfect blend of classic and traditional with updated amenities. A chef's dream, the kitchen includes two ovens, a gas cook top and a pot filler for convenience, plus a prep sink! The open large first floor plan showcase stunning hardwood floors throughout. Expansive walls of windows provide sweeping views of the private yard and the natural sunlight offers countless visual and health benefits. In the cooler seasons the wood stove is warm and inviting and the fireplace is the perfect backdrop for a cozy romantic evening. In the warmer seasons imagine relaxing in a rocking chair in the large screened porch. So many indoor and outdoor gathering and entertaining spaces for family and friends throughout the year. Two major additions/renovations in 2000 and 2008. And for the farm loving homeowner a barn with horse stalls and storage approx size 35x45! Showings start at Open House 4/20.
This property is off market, which means it's not currently listed for sale or rent on Zillow. This may be different from what's available on other websites or public sources.

