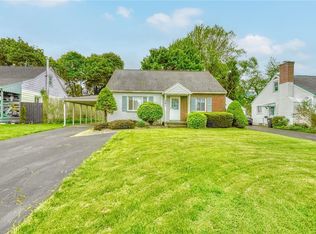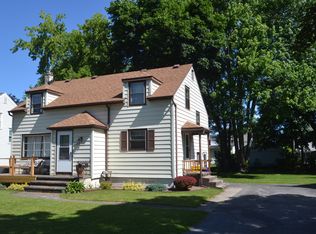The perfect home for single floor living! The first floor has a spacious living room with a big window that fills the room with natural light and a gas fireplace to keep you cozy. A primary bedroom with plenty of closet space, and secondary bedroom with lots of built in storage to keep the office or kids playroom organized. First floor laundry and 2 full updated baths, one of which is a walk in shower! The kitchen has lots of cupboard and counter space, modern appliances and is open to a dining room to enjoy the wonder meals you've created. This room also offers a door to the backyard. Enjoy the convenience of first floor laundry. Additional space on the second floor offers 2 generous size bedrooms and plenty of hideaway storage. Backyard with patio to enjoy the sun and outdoor meals, room to garden and grow herbs. Low maintenance siding, thermal pane replacement windows and two car garage are sure to please. Delayed Neg till Mon at 6pm, Please give 24 hours.
This property is off market, which means it's not currently listed for sale or rent on Zillow. This may be different from what's available on other websites or public sources.

