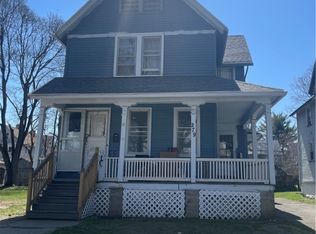Closed
$110,000
269 Garson Ave, Rochester, NY 14609
6beds
2,562sqft
Single Family Residence
Built in 1900
3,998.81 Square Feet Lot
$194,200 Zestimate®
$43/sqft
$2,990 Estimated rent
Home value
$194,200
$150,000 - $239,000
$2,990/mo
Zestimate® history
Loading...
Owner options
Explore your selling options
What's special
HOT 14609 ZIP CODE – NO BANK NEEDED – E-Z SELLER FINANCING AVAILABLE – BRING YOUR FINISHES & YOUR TOOLBOX – 6 BEDROOM / 3.5 BATH – FULLY RENOVATED EXTERIOR – VINYL SIDED – 20+ BRAND NEW WINDOWS WRAPPED IN CUSTOM METAL TRIM – TEAR OFF ARCHITECTURAL ROOF – REBUILT COMPOSITE FRONT PORCH – MAGAZINE WORTHY HARDSCAPED FRONT YARD – NEW ELECTRIC SERVICE – PLUMBING MANIFOLD SYSTEM– ALL UTILITIES ARE ON GAS / ELECTRIC / WATER / SEWER - ASK ABOUT DETAILS ON SELLER FINANCING – GET IT BEFORE THE FLIPPERS DO! TRUE SQ.FT IS AS MEASURED AND INCLUDES THIRD FLOOR FINISHED SPACE.
Zillow last checked: 8 hours ago
Listing updated: October 31, 2024 at 11:38am
Listed by:
Joseph Deleguardia 585-285-5585,
RE/MAX Realty Group,
Derek Pino 585-368-8306,
RE/MAX Realty Group
Bought with:
Derek Pino, 10401312251
RE/MAX Realty Group
Joseph Deleguardia, 10401330653
RE/MAX Realty Group
Source: NYSAMLSs,MLS#: R1563581 Originating MLS: Rochester
Originating MLS: Rochester
Facts & features
Interior
Bedrooms & bathrooms
- Bedrooms: 6
- Bathrooms: 4
- Full bathrooms: 3
- 1/2 bathrooms: 1
- Main level bathrooms: 1
- Main level bedrooms: 1
Heating
- Gas, Forced Air
Appliances
- Included: Gas Water Heater
- Laundry: In Basement
Features
- Attic, Eat-in Kitchen, Separate/Formal Living Room, Kitchen/Family Room Combo, Bedroom on Main Level
- Flooring: Hardwood, Varies, Vinyl
- Basement: Full
- Has fireplace: No
Interior area
- Total structure area: 2,562
- Total interior livable area: 2,562 sqft
Property
Parking
- Total spaces: 2
- Parking features: Detached, Garage
- Garage spaces: 2
Features
- Exterior features: Blacktop Driveway
Lot
- Size: 3,998 sqft
- Dimensions: 40 x 100
- Features: Near Public Transit, Residential Lot
Details
- Parcel number: 26140010668000030120000000
- Special conditions: Standard
Construction
Type & style
- Home type: SingleFamily
- Architectural style: Historic/Antique,Traditional
- Property subtype: Single Family Residence
Materials
- Vinyl Siding, Copper Plumbing, PEX Plumbing
- Foundation: Block
- Roof: Asphalt,Shingle
Condition
- Resale
- Year built: 1900
Utilities & green energy
- Electric: Circuit Breakers
- Sewer: Connected
- Water: Connected, Public
- Utilities for property: Cable Available, Sewer Connected, Water Connected
Community & neighborhood
Location
- Region: Rochester
- Subdivision: Hayward Terrace
Other
Other facts
- Listing terms: Cash,Conventional,Owner Will Carry,Owner May Carry Second,Private Financing Available,Rehab Financing
Price history
| Date | Event | Price |
|---|---|---|
| 8/8/2025 | Sold | $110,000+10%$43/sqft |
Source: Public Record Report a problem | ||
| 10/31/2024 | Sold | $100,000-9%$39/sqft |
Source: | ||
| 9/17/2024 | Pending sale | $109,900$43/sqft |
Source: | ||
| 9/5/2024 | Listed for sale | $109,900+510.6%$43/sqft |
Source: | ||
| 12/15/2023 | Sold | $18,000-39.8%$7/sqft |
Source: Public Record Report a problem | ||
Public tax history
| Year | Property taxes | Tax assessment |
|---|---|---|
| 2024 | -- | $96,300 +381.5% |
| 2023 | -- | $20,000 |
| 2022 | -- | $20,000 |
Find assessor info on the county website
Neighborhood: Beechwood
Nearby schools
GreatSchools rating
- 2/10School 33 AudubonGrades: PK-6Distance: 0.6 mi
- 3/10School Of The ArtsGrades: 7-12Distance: 0.6 mi
- 2/10School 53 Montessori AcademyGrades: PK-6Distance: 0.8 mi
Schools provided by the listing agent
- District: Rochester
Source: NYSAMLSs. This data may not be complete. We recommend contacting the local school district to confirm school assignments for this home.
