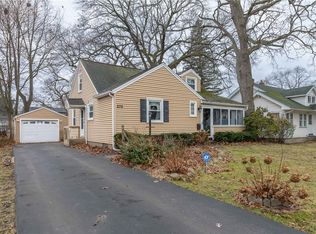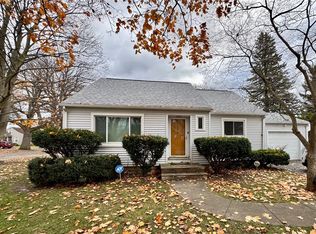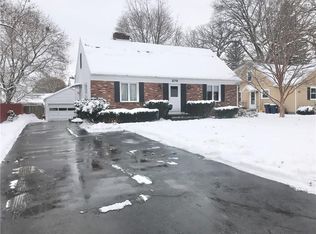Closed
$178,000
269 Garford Rd, Rochester, NY 14622
3beds
1,359sqft
Single Family Residence
Built in 1920
6,969.6 Square Feet Lot
$204,700 Zestimate®
$131/sqft
$2,020 Estimated rent
Home value
$204,700
$192,000 - $219,000
$2,020/mo
Zestimate® history
Loading...
Owner options
Explore your selling options
What's special
OPEN SUNDAY (11-12:30 ) Welcome Home ! Wonderful 3 Bedroom Cape with 2 bedrooms down and 1 up ! Spacious Family room with decorative brick fireplace and extensive Gumwood Trim! Leaded glass doors leads to an enclosed porch ! Formal dining room with 2 built in corner cabinets ! Carpet over OAK FLOORS in the family room and dining room areas! 2 Spacious bedrooms and Large full bath with WALK IN SHOWER on main level! HUGE bedroom up and room to add another bedroom! Full basement with bar/ rec room ! NEW H20 Heater 2023! Blacktop Driveway leads to a Garage ! New side porch roof in 2023! Private rear yard! Delayed negotiations - Please submit offers no later than WEDNESDAY December 20th at 3pm !
Zillow last checked: 8 hours ago
Listing updated: February 08, 2024 at 05:12am
Listed by:
Daniel L. Patterson 585-278-4511,
Howard Hanna
Bought with:
Laura E. Swogger, 30SW1092952
Keller Williams Realty Greater Rochester
Source: NYSAMLSs,MLS#: R1513731 Originating MLS: Rochester
Originating MLS: Rochester
Facts & features
Interior
Bedrooms & bathrooms
- Bedrooms: 3
- Bathrooms: 1
- Full bathrooms: 1
- Main level bathrooms: 1
- Main level bedrooms: 2
Heating
- Gas, Zoned, Hot Water
Cooling
- Zoned
Appliances
- Included: Built-In Range, Built-In Oven, Electric Cooktop, Exhaust Fan, Gas Water Heater, Refrigerator, Range Hood
Features
- Separate/Formal Dining Room, Entrance Foyer, Separate/Formal Living Room, Pantry, Storage, Bar, Natural Woodwork, Window Treatments, Bedroom on Main Level, Convertible Bedroom
- Flooring: Carpet, Hardwood, Varies
- Windows: Drapes, Leaded Glass
- Basement: Full,Partially Finished
- Number of fireplaces: 1
Interior area
- Total structure area: 1,359
- Total interior livable area: 1,359 sqft
Property
Parking
- Total spaces: 1.5
- Parking features: Detached, Electricity, Garage, Storage, Garage Door Opener
- Garage spaces: 1.5
Features
- Levels: Two
- Stories: 2
- Patio & porch: Enclosed, Porch
- Exterior features: Blacktop Driveway, Fully Fenced
- Fencing: Full
Lot
- Size: 6,969 sqft
- Dimensions: 55 x 130
- Features: Rectangular, Rectangular Lot, Residential Lot
Details
- Parcel number: 2634000771100004026000
- Special conditions: Standard
Construction
Type & style
- Home type: SingleFamily
- Architectural style: Cape Cod,Two Story
- Property subtype: Single Family Residence
Materials
- Vinyl Siding, Copper Plumbing
- Foundation: Block
- Roof: Asphalt
Condition
- Resale
- Year built: 1920
Utilities & green energy
- Electric: Circuit Breakers
- Sewer: Connected
- Water: Connected, Public
- Utilities for property: Cable Available, High Speed Internet Available, Sewer Connected, Water Connected
Community & neighborhood
Location
- Region: Rochester
Other
Other facts
- Listing terms: Cash,Conventional,FHA,VA Loan
Price history
| Date | Event | Price |
|---|---|---|
| 2/1/2024 | Sold | $178,000+18.7%$131/sqft |
Source: | ||
| 12/20/2023 | Pending sale | $149,900$110/sqft |
Source: | ||
| 12/16/2023 | Listed for sale | $149,900$110/sqft |
Source: | ||
Public tax history
| Year | Property taxes | Tax assessment |
|---|---|---|
| 2024 | -- | $151,000 |
| 2023 | -- | $151,000 +49.4% |
| 2022 | -- | $101,100 |
Find assessor info on the county website
Neighborhood: 14622
Nearby schools
GreatSchools rating
- 4/10Durand Eastman Intermediate SchoolGrades: 3-5Distance: 0.8 mi
- 3/10East Irondequoit Middle SchoolGrades: 6-8Distance: 1.5 mi
- 6/10Eastridge Senior High SchoolGrades: 9-12Distance: 0.5 mi
Schools provided by the listing agent
- District: East Irondequoit
Source: NYSAMLSs. This data may not be complete. We recommend contacting the local school district to confirm school assignments for this home.


