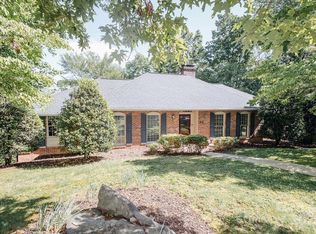Closed
$450,000
269 Forest Rd, Marion, NC 28752
4beds
2,684sqft
Single Family Residence
Built in 1977
1.99 Acres Lot
$447,500 Zestimate®
$168/sqft
$2,595 Estimated rent
Home value
$447,500
Estimated sales range
Not available
$2,595/mo
Zestimate® history
Loading...
Owner options
Explore your selling options
What's special
Nestled in the heart of our premier in-town neighborhood, this 4 BR, 3 BA home exudes masterful design and unexpected in town privacy. Upon entering, you'll be greeted by a gracious foyer that leads to spacious great room anchored from the front of the home to the rear w/ large windows that flood the home w/ natural light. This room also gives a cozy fireplace, making it the ideal spot for intimate gatherings or relaxing evenings. The well-appointed chef's kitchen flows perfectly to the dining room. The main level gives the owner suite (& this room opens to the massive outdoor decking) and 2 additional BRs. The lower level gives additional living space w/ a possible 4th bedroom (or exercise studio/home office), den & full bath. The rear decking overlooks the woodlands below. The remainder of the basement lower level is unfinished shop & storage space. The 2 car garage/workshop is connected to the home via covered breezeway. The lot is ultra private on an unusually large 1.99 acres.
Zillow last checked: 8 hours ago
Listing updated: May 16, 2025 at 10:49am
Listing Provided by:
Steve Jones steve@McDowellRealEstate.com,
EXP Realty LLC
Bought with:
Erin Pritchard
Keller Williams Professionals
Source: Canopy MLS as distributed by MLS GRID,MLS#: 4241068
Facts & features
Interior
Bedrooms & bathrooms
- Bedrooms: 4
- Bathrooms: 3
- Full bathrooms: 3
- Main level bedrooms: 3
Primary bedroom
- Level: Main
Heating
- Heat Pump
Cooling
- Heat Pump
Appliances
- Included: Dishwasher, Dryer, Electric Range, Refrigerator, Washer, Washer/Dryer
- Laundry: Mud Room
Features
- Basement: Basement Garage Door,Basement Shop,Partially Finished
Interior area
- Total structure area: 1,929
- Total interior livable area: 2,684 sqft
- Finished area above ground: 1,929
- Finished area below ground: 755
Property
Parking
- Total spaces: 2
- Parking features: Detached Garage, Garage on Main Level
- Garage spaces: 2
Features
- Levels: One
- Stories: 1
Lot
- Size: 1.99 Acres
Details
- Parcel number: 170106481514
- Zoning: R-1
- Special conditions: Standard
Construction
Type & style
- Home type: SingleFamily
- Architectural style: Contemporary
- Property subtype: Single Family Residence
Materials
- Wood
Condition
- New construction: No
- Year built: 1977
Utilities & green energy
- Sewer: Public Sewer
- Water: City
Community & neighborhood
Location
- Region: Marion
- Subdivision: None
Other
Other facts
- Road surface type: Asphalt, Paved
Price history
| Date | Event | Price |
|---|---|---|
| 5/16/2025 | Sold | $450,000$168/sqft |
Source: | ||
| 4/5/2025 | Listed for sale | $450,000$168/sqft |
Source: | ||
Public tax history
| Year | Property taxes | Tax assessment |
|---|---|---|
| 2024 | $1,527 | $255,420 |
| 2023 | $1,527 +12.4% | $255,420 +14.2% |
| 2022 | $1,359 | $223,570 |
Find assessor info on the county website
Neighborhood: 28752
Nearby schools
GreatSchools rating
- 4/10Marion Elementary SchoolGrades: PK-5Distance: 0.7 mi
- 2/10West Mcdowell Junior High SchoolGrades: 6-8Distance: 1.5 mi
- 3/10Mcdowell High SchoolGrades: 9-12Distance: 1.3 mi
Schools provided by the listing agent
- Elementary: Marion
- Middle: East Middle
- High: McDowell
Source: Canopy MLS as distributed by MLS GRID. This data may not be complete. We recommend contacting the local school district to confirm school assignments for this home.

Get pre-qualified for a loan
At Zillow Home Loans, we can pre-qualify you in as little as 5 minutes with no impact to your credit score.An equal housing lender. NMLS #10287.
