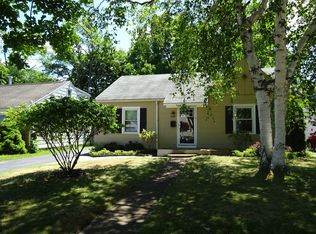Closed
$177,500
269 Falstaff Rd, Rochester, NY 14609
4beds
1,592sqft
Single Family Residence
Built in 1946
5,662.8 Square Feet Lot
$219,500 Zestimate®
$111/sqft
$2,377 Estimated rent
Home value
$219,500
$202,000 - $239,000
$2,377/mo
Zestimate® history
Loading...
Owner options
Explore your selling options
What's special
You will love the charm of this 4 bed/2 Full bath Cape Cod nestled in Laurelton subdivision of Irondequoit. It Boasts Newer Vinyl Siding & 2 bed/full bath on 1st floor, 2 bed/full bath on 2nd floor. Hardwoods downstairs, granite counter tops, Stainless Steel appliances, (Stove, Refrigerator & Dishwasher) Cherry kitchen cabinets, Vinyl replacement windows. Kitchen window looks out over Fully Fenced back yard/patio & firepit. Spacious primary bedroom overlooks backyard & has custom shelving inside walk-in closet. 2nd upstairs bedroom also overlooks backyard & has a good-sized closet. Second floor has walk in attic storage. First floor laundry - Washer/Dryer included. "Mud room" provides easy access to backyard for people & pets alike. Also has utility closet/pantry. Cabinets can be mounted over Washer/Dryer & be used as additional storage & Pantry space. Shed will come in handy to store your things. Sidewalks make it easy to get to nearby famous local ice cream store. You will love it! Not far from Expressway, Farmers market, Restaurants & shopping. Viewings commence Thursday 2/29/24 at 10:00AM. OPEN HOUSE on Sunday 3/3/24 from 12-3PM. Bids to presented after 6:00PM Monday 3/4/24.
Zillow last checked: 8 hours ago
Listing updated: April 13, 2024 at 01:22pm
Listed by:
Jason J Cronkwright 585-737-0830,
Howard Hanna
Bought with:
Tiffany A. Hilbert, 10401295229
Keller Williams Realty Greater Rochester
Source: NYSAMLSs,MLS#: R1522894 Originating MLS: Rochester
Originating MLS: Rochester
Facts & features
Interior
Bedrooms & bathrooms
- Bedrooms: 4
- Bathrooms: 2
- Full bathrooms: 2
- Main level bathrooms: 1
- Main level bedrooms: 2
Heating
- Gas, Forced Air
Cooling
- Window Unit(s)
Appliances
- Included: Dryer, Dishwasher, Exhaust Fan, Electric Oven, Electric Range, Electric Water Heater, Disposal, Microwave, Refrigerator, Range Hood, Washer
- Laundry: Main Level
Features
- Eat-in Kitchen, Separate/Formal Living Room, Granite Counters, Window Treatments, Bedroom on Main Level, Main Level Primary, Programmable Thermostat
- Flooring: Carpet, Hardwood, Tile, Varies
- Windows: Drapes, Thermal Windows
- Basement: Crawl Space,Sump Pump
- Has fireplace: No
Interior area
- Total structure area: 1,592
- Total interior livable area: 1,592 sqft
Property
Parking
- Parking features: No Garage, Driveway
Features
- Levels: Two
- Stories: 2
- Patio & porch: Patio
- Exterior features: Blacktop Driveway, Fully Fenced, Patio
- Fencing: Full
Lot
- Size: 5,662 sqft
- Dimensions: 50 x 115
- Features: Rectangular, Rectangular Lot, Residential Lot
Details
- Additional structures: Shed(s), Storage
- Parcel number: 2634001071100007003000
- Special conditions: Standard
Construction
Type & style
- Home type: SingleFamily
- Architectural style: Cape Cod
- Property subtype: Single Family Residence
Materials
- Vinyl Siding, Copper Plumbing
- Foundation: Block
- Roof: Asphalt,Shingle
Condition
- Resale
- Year built: 1946
Utilities & green energy
- Electric: Circuit Breakers
- Sewer: Connected
- Water: Connected, Public
- Utilities for property: Cable Available, High Speed Internet Available, Sewer Connected, Water Connected
Community & neighborhood
Location
- Region: Rochester
- Subdivision: Laurelton Sec B
Other
Other facts
- Listing terms: Cash,Conventional,FHA,VA Loan
Price history
| Date | Event | Price |
|---|---|---|
| 4/4/2024 | Sold | $177,500+11%$111/sqft |
Source: | ||
| 3/5/2024 | Pending sale | $159,900$100/sqft |
Source: | ||
| 2/27/2024 | Listed for sale | $159,900+39%$100/sqft |
Source: | ||
| 7/24/2017 | Sold | $115,000+9%$72/sqft |
Source: | ||
| 2/17/2014 | Sold | $105,500+0.6%$66/sqft |
Source: | ||
Public tax history
| Year | Property taxes | Tax assessment |
|---|---|---|
| 2024 | -- | $156,000 |
| 2023 | -- | $156,000 +37.1% |
| 2022 | -- | $113,800 |
Find assessor info on the county website
Neighborhood: 14609
Nearby schools
GreatSchools rating
- NAHelendale Road Primary SchoolGrades: PK-2Distance: 0.5 mi
- 5/10East Irondequoit Middle SchoolGrades: 6-8Distance: 1.4 mi
- 6/10Eastridge Senior High SchoolGrades: 9-12Distance: 2.5 mi
Schools provided by the listing agent
- Middle: East Irondequoit Middle
- High: Eastridge Senior High
- District: East Irondequoit
Source: NYSAMLSs. This data may not be complete. We recommend contacting the local school district to confirm school assignments for this home.
