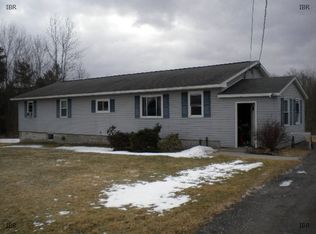Closed
$452,500
269 Etna Rd, Ithaca, NY 14850
4beds
2,642sqft
Single Family Residence
Built in 2006
2.97 Acres Lot
$503,300 Zestimate®
$171/sqft
$3,824 Estimated rent
Home value
$503,300
$478,000 - $528,000
$3,824/mo
Zestimate® history
Loading...
Owner options
Explore your selling options
What's special
This stunning split-level 4-bed, 3-bath home nestled in a serene & tranquil wooded setting is the perfect retreat for those looking for privacy & relaxation. The home has a spacious open floor plan, hardwood floors throughout, a living area with lots of natural light, and a fireplace that creates a cozy atmosphere. The gourmet kitchen's stainless-steel appliances, granite countertops, & center island are a cook's dream. The dining area offers views of the surrounding woods along with sliding glass doors to a spacious deck overlooking an above ground pool and hot tub. The primary on the upper level has an ensuite bathroom featuring a soaking tub. Two other bedrooms are generously sized and share a full bathroom. The lower level offers a bedroom and a versatile space that can be used as a family room, home gym, or entertainment area. The sparkling pool is surrounded by lush trees and foliage. The pool area is perfect for enjoying a swim or relaxing in a lounge chair with a good book.
Zillow last checked: 8 hours ago
Listing updated: December 06, 2023 at 04:29am
Listed by:
Melissa B Shames 607-227-5323,
Howard Hanna S Tier Inc
Bought with:
Zoe Leonard, 10301222025
Howard Hanna S Tier Inc
Source: NYSAMLSs,MLS#: IB408667 Originating MLS: Ithaca Board of Realtors
Originating MLS: Ithaca Board of Realtors
Facts & features
Interior
Bedrooms & bathrooms
- Bedrooms: 4
- Bathrooms: 3
- Full bathrooms: 3
Bedroom 1
- Dimensions: 21 x 20
Bedroom 1
- Dimensions: 9 x 21
Bedroom 2
- Dimensions: 10 x 13
Bedroom 2
- Dimensions: 10 x 11
Bedroom 2
- Dimensions: 12 x 13
Bedroom 2
- Dimensions: 11 x 13
Bedroom 2
- Dimensions: 23 x 13
Bedroom 2
- Dimensions: 13 x 11
Bedroom 3
- Dimensions: 10 x 11
Bedroom 3
- Dimensions: 11 x 12
Workshop
- Dimensions: 3 x 6
Heating
- Ductless, Electric, Baseboard, Hot Water
Cooling
- Ductless
Appliances
- Included: Built-In Range, Built-In Oven, Dishwasher, Gas Oven, Gas Range, Microwave, Refrigerator, Washer
Features
- Entrance Foyer, Eat-in Kitchen, Hot Tub/Spa
- Flooring: Hardwood, Laminate, Tile, Varies
- Number of fireplaces: 1
Interior area
- Total structure area: 2,642
- Total interior livable area: 2,642 sqft
Property
Parking
- Total spaces: 2
- Parking features: Attached, Garage
- Attached garage spaces: 2
Features
- Patio & porch: Deck
- Exterior features: Deck, Fence, Pool
- Pool features: Above Ground
- Has spa: Yes
- Spa features: Hot Tub
- Fencing: Partial
Lot
- Size: 2.97 Acres
- Features: Wooded
- Residential vegetation: Partially Wooded
Details
- Parcel number: 42.143.5
Construction
Type & style
- Home type: SingleFamily
- Architectural style: Split Level
- Property subtype: Single Family Residence
Materials
- Frame, Vinyl Siding
- Foundation: Block
- Roof: Asphalt
Condition
- Year built: 2006
Utilities & green energy
- Sewer: Septic Tank
- Water: Well
Green energy
- Energy efficient items: Windows
Community & neighborhood
Location
- Region: Ithaca
Other
Other facts
- Listing terms: Cash,Conventional,FHA
Price history
| Date | Event | Price |
|---|---|---|
| 8/23/2023 | Sold | $452,500+2.8%$171/sqft |
Source: | ||
| 5/25/2023 | Pending sale | $440,000$167/sqft |
Source: | ||
| 5/16/2023 | Contingent | $440,000$167/sqft |
Source: | ||
| 5/10/2023 | Listed for sale | $440,000+2.3%$167/sqft |
Source: | ||
| 10/7/2022 | Sold | $430,000$163/sqft |
Source: | ||
Public tax history
| Year | Property taxes | Tax assessment |
|---|---|---|
| 2024 | -- | $440,000 +2.3% |
| 2023 | -- | $430,000 +32.3% |
| 2022 | -- | $325,000 +8.3% |
Find assessor info on the county website
Neighborhood: 14850
Nearby schools
GreatSchools rating
- 5/10Freeville Elementary SchoolGrades: K-3Distance: 3.5 mi
- 5/10Dryden Middle SchoolGrades: 6-8Distance: 5.2 mi
- 6/10Dryden High SchoolGrades: 9-12Distance: 5.2 mi
Schools provided by the listing agent
- Elementary: Dryden Elementary
- District: Dryden
Source: NYSAMLSs. This data may not be complete. We recommend contacting the local school district to confirm school assignments for this home.
