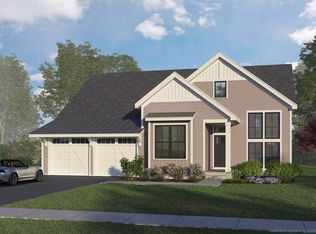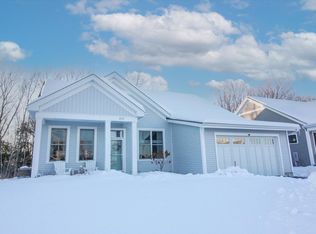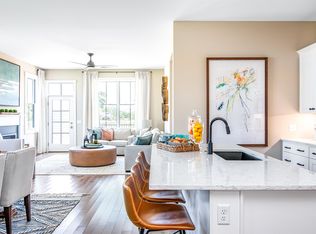Closed
Listed by:
Cole Elwood,
KW Vermont Phone:802-782-3490,
Karen L Medsker,
KW Vermont
Bought with: Flat Fee Real Estate
$849,000
269 Elmore Street, Shelburne, VT 05482
2beds
1,982sqft
Single Family Residence
Built in 2021
3,920.4 Square Feet Lot
$837,700 Zestimate®
$428/sqft
$-- Estimated rent
Home value
$837,700
$762,000 - $921,000
Not available
Zestimate® history
Loading...
Owner options
Explore your selling options
What's special
Price Improved! Experience luxury and convenience in this nearly new carriage home located in the sought-after Kwiniaska Ridge community. This beautiful 2 bedroom, 2 full bath residence boasts an open floor plan, large windows, and soaring 10-foot ceilings, creating a bright and airy atmosphere. Enjoy a maintenance-free lifestyle with the HOA taking care of snow removal, leaf collection, and lawn care, allowing you to focus on personalizing the existing perennial beds. Nestled against preserved woods, this home offers unparalleled peace and privacy. Golf enthusiasts will appreciate the close proximity to Kwiniaska Golf Course, just across Spear Street. The partially finished basement adds valuable living space and features a brand new bathroom complete with a tile shower and heated tile floors. Very close to Shelburne's wonderful amenities. Just 15 minutes to all that Burlington has to offer, including BTV airport, UVM Medical Center and numerous shops & restaurants. Seller is a licensed Agent Don't miss this gem Open Houses Thursday 9/19 5-7pm & Sunday 9/22 1-3 pm
Zillow last checked: 8 hours ago
Listing updated: December 03, 2024 at 01:49pm
Listed by:
Cole Elwood,
KW Vermont Phone:802-782-3490,
Karen L Medsker,
KW Vermont
Bought with:
Robert Foley
Flat Fee Real Estate
Source: PrimeMLS,MLS#: 5005507
Facts & features
Interior
Bedrooms & bathrooms
- Bedrooms: 2
- Bathrooms: 3
- Full bathrooms: 1
- 3/4 bathrooms: 2
Heating
- Natural Gas, Heat Pump
Cooling
- Central Air
Appliances
- Included: Dishwasher, Disposal, Dryer, Microwave, Refrigerator, Washer, Gas Water Heater, Exhaust Fan
Features
- Ceiling Fan(s), Kitchen Island, Kitchen/Dining, Kitchen/Living, Natural Light
- Flooring: Carpet, Tile, Wood
- Basement: Concrete,Full,Insulated,Partially Finished,Interior Entry
Interior area
- Total structure area: 3,964
- Total interior livable area: 1,982 sqft
- Finished area above ground: 1,982
- Finished area below ground: 0
Property
Parking
- Total spaces: 2
- Parking features: Paved
- Garage spaces: 2
Accessibility
- Accessibility features: 1st Floor Bedroom, 1st Floor Full Bathroom
Features
- Levels: One
- Stories: 1
- Patio & porch: Covered Porch
- Exterior features: Deck
Lot
- Size: 3,920 sqft
- Features: Country Setting, Landscaped, Sidewalks, Subdivided, Near Country Club, Near Golf Course, Neighborhood
Details
- Zoning description: RES
Construction
Type & style
- Home type: SingleFamily
- Architectural style: Carriage
- Property subtype: Single Family Residence
Materials
- Wood Frame
- Foundation: Poured Concrete
- Roof: Architectural Shingle
Condition
- New construction: No
- Year built: 2021
Utilities & green energy
- Electric: Circuit Breakers
- Sewer: Public Sewer
- Utilities for property: Cable
Community & neighborhood
Security
- Security features: Smoke Detector(s)
Location
- Region: Shelburne
- Subdivision: Kwinaska Ridge
HOA & financial
Other financial information
- Additional fee information: Fee: $259.69
Other
Other facts
- Road surface type: Paved
Price history
| Date | Event | Price |
|---|---|---|
| 12/2/2024 | Sold | $849,000-1.8%$428/sqft |
Source: | ||
| 9/3/2024 | Price change | $865,000-3.4%$436/sqft |
Source: | ||
| 7/17/2024 | Listed for sale | $895,000+33.4%$452/sqft |
Source: | ||
| 6/29/2021 | Sold | $671,110$339/sqft |
Source: CB Hickok & Boardman Sold #8191263b7f88c0e3c184971f8e619fc6 | ||
Public tax history
Tax history is unavailable.
Neighborhood: 05482
Nearby schools
GreatSchools rating
- 8/10Shelburne Community SchoolGrades: PK-8Distance: 1.9 mi
- 10/10Champlain Valley Uhsd #15Grades: 9-12Distance: 5.9 mi
Schools provided by the listing agent
- Elementary: Shelburne Community School
- Middle: Shelburne Community School
- High: Champlain Valley UHSD #15
Source: PrimeMLS. This data may not be complete. We recommend contacting the local school district to confirm school assignments for this home.

Get pre-qualified for a loan
At Zillow Home Loans, we can pre-qualify you in as little as 5 minutes with no impact to your credit score.An equal housing lender. NMLS #10287.


