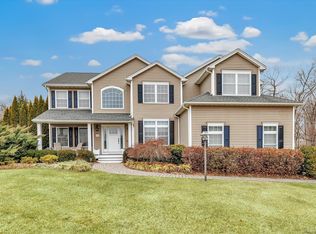Immaculate home completely updated in White Hill section of Shelton. 4 bedrooms including master bedroom with cathedral ceilings and walk-in closet. Completely remodeled Kitchen with beautiful white cabinets, large island, stainless appliances, granite counters and separate butlers pantry. Hardwood floors throughout main level, central air, 2 tastefully remodeled baths and large flat back yard. Over 3,000 square feet of living space with room for the whole family. Lower level with new flooring, Bedroom and full bath possibility for in-laws or adult children. Freshly painted inside and in the process of being painted on the exterior. Nicely landscaped. Negotiable for longer term lease.
This property is off market, which means it's not currently listed for sale or rent on Zillow. This may be different from what's available on other websites or public sources.

