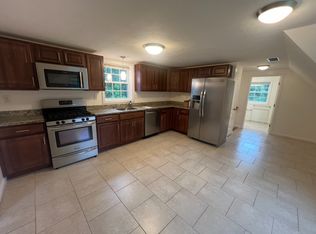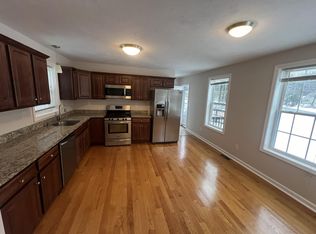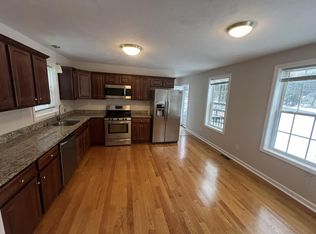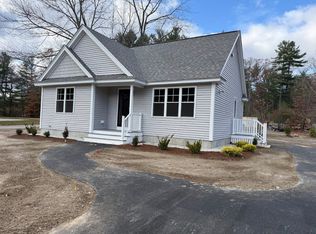This beautiful house was built in 1989. This 2240 square foot single family home has 3 bedrooms and 2.5 bathrooms. One small office that can be used as a 4th bedroom. It has 3 livingrooms, a dining area. The huge master bedroom has a large walkin closet and private bathroom. Laundry/ mudroom and an attached 2 car garage. The basement is in the process of being finished. This house has alot of attic and basement storage space. Hardwood floors were installed in 2008 and the roof was just replaced in 2011. The house has a brick fireplace. New roof installed 2011, new carpets and new paint. New stove, newer dishwasher, Water heater and furnace. Kitchen and bathrooms need updating. The house is on 2.2 acres of land, but is surrounded by hundreds of acres of undevelopable land. It is close to the highway, just a mile away from rt 3. It is 5 minutes from NH's Malls, grocery store, home depot, movie theaters and lots more. You will often see deer, rabbits, fox and other wildlife in the back yard. The neighborhood is full is long term residents, that have been in the neighboorhood for generations. They are quiet and caring. The nearest schools are Tyngsborough Elementary School, Parker Middle School and Gr Lowell Reg Voc Tech. Neighborhood Description The neighborhood is another great part of the house. The neighbors are quiet and caring. The area's residents are all families that have been in their homes for generations.
This property is off market, which means it's not currently listed for sale or rent on Zillow. This may be different from what's available on other websites or public sources.



