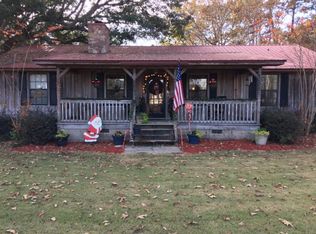This home is a Bank Foreclose so the bank has ask for all offer . This is a very nice home with wood Flooring and tile thought out this is a very well built home with 2 acres of land also . The out side of this home is Hardee board siding nice porch on the front and back go have a look .
This property is off market, which means it's not currently listed for sale or rent on Zillow. This may be different from what's available on other websites or public sources.
