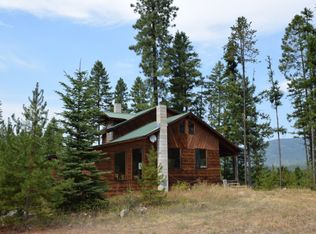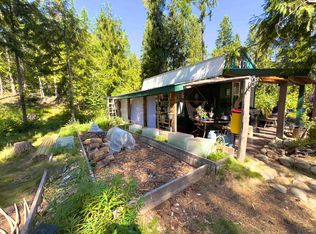Sold on 05/09/25
Price Unknown
269 Dove Rd, Bonners Ferry, ID 83805
2beds
1baths
1,633sqft
Single Family Residence
Built in 1983
20 Acres Lot
$711,700 Zestimate®
$--/sqft
$1,241 Estimated rent
Home value
$711,700
Estimated sales range
Not available
$1,241/mo
Zestimate® history
Loading...
Owner options
Explore your selling options
What's special
Experience the serene beauty of this incredible 20-acre property featuring a charming home nestled in the woods. Surrounded by forest service on 2 sides with access to hundreds of acres. The main home boasts a spacious 1,700 sq. ft. layout with 1 bedroom, 1 bathroom, and an expansive loft that offers endless possibilities. Enhancing this unique offering is an inviting Accessory Dwelling Unit (ADU), complete with 2 bedrooms, 1 bathroom, a full laundry room, and a well-equipped kitchen—perfect for guests or additional rental income. This property is set up for convenience and functionality, with a 40X40 barn that includes 220-volt wiring, with large stove for heat. Custom greenhouse, large fenced garden area including a variety of berry bushes. Property includes two propane tanks (owned 1,000 gallon and 250 gallon) all ready to serve your needs. Step outside to discover a delightful array of outdoor amenities including a cozy fire pit, abundant southern exposure for sunshine, a charming bunkhouse for extra guests, a horseshoe pit for friendly competition, a picturesque gazebo, and an RV dump station—all framed by breathtaking views of Goat Mountian & Clifty Peak. Close to lakes, recreational areas and the Moyie river is just 1 mile. This is not just a home, it’s a lifestyle waiting for you to enjoy.
Zillow last checked: 8 hours ago
Listing updated: May 09, 2025 at 03:12pm
Listed by:
Greg Jolliffe 208-946-7093,
TOMLINSON SOTHEBY`S INTL. REAL
Source: SELMLS,MLS#: 20250300
Facts & features
Interior
Bedrooms & bathrooms
- Bedrooms: 2
- Bathrooms: 1
Heating
- Propane, Stove, Wood
Cooling
- Attic Fan
Appliances
- Included: Microwave, Washer
- Laundry: Laundry Room
Features
- Entrance Foyer, Breakfast Nook, Soaking Tub, Tongue and groove ceiling
- Doors: French Doors
- Windows: Double Pane Windows, Insulated Windows, Wood Frames
- Basement: Partial-Unfinished
- Has fireplace: Yes
- Fireplace features: Propane, Wood Burning
Interior area
- Total structure area: 1,633
- Total interior livable area: 1,633 sqft
- Finished area above ground: 1,633
- Finished area below ground: 0
Property
Parking
- Total spaces: 2
- Parking features: 2 Car Detached, Electricity
- Garage spaces: 2
Features
- Levels: Two
- Stories: 2
- Patio & porch: Covered, Covered Porch, Deck, Patio, Porch
- Exterior features: Fire Pit
- Has view: Yes
- View description: Mountain(s)
Lot
- Size: 20 Acres
- Features: 10 to 15 Miles to City/Town, 1 Mile or Less to County Road, Level, Pasture, Timber, Mature Trees, Brdrs State Land
Details
- Additional structures: Detached, Gazebo, Barn(s), Kennel/Dog Run, Greenhouse, Guest House, Separate Living Qtrs., Workshop
- Parcel number: RP63N02E141810A
- Zoning description: Ag / Forestry
- Other equipment: Satellite Dish
Construction
Type & style
- Home type: SingleFamily
- Architectural style: Log Cabin
- Property subtype: Single Family Residence
Materials
- Log
- Foundation: Concrete Perimeter
Condition
- Resale
- New construction: No
- Year built: 1983
Utilities & green energy
- Gas: No Info
- Sewer: Septic Tank
- Water: Well
- Utilities for property: Electricity Connected
Community & neighborhood
Location
- Region: Bonners Ferry
HOA & financial
HOA
- Has HOA: No
Other
Other facts
- Ownership: Fee Simple
Price history
| Date | Event | Price |
|---|---|---|
| 5/9/2025 | Sold | -- |
Source: | ||
| 4/12/2025 | Pending sale | $700,000$429/sqft |
Source: | ||
| 4/11/2025 | Listed for sale | $700,000$429/sqft |
Source: | ||
| 2/14/2025 | Pending sale | $700,000$429/sqft |
Source: | ||
| 2/10/2025 | Listed for sale | $700,000$429/sqft |
Source: | ||
Public tax history
| Year | Property taxes | Tax assessment |
|---|---|---|
| 2025 | $1,515 +6.7% | $601,080 +24.2% |
| 2024 | $1,421 -15.5% | $483,960 -2.8% |
| 2023 | $1,680 +8.8% | $498,100 +3.6% |
Find assessor info on the county website
Neighborhood: 83805
Nearby schools
GreatSchools rating
- 6/10Mount Hall Elementary SchoolGrades: K-5Distance: 10.8 mi
- 7/10Boundary County Middle SchoolGrades: 6-8Distance: 12.1 mi
- 2/10Bonners Ferry High SchoolGrades: 9-12Distance: 12.2 mi
Schools provided by the listing agent
- Elementary: Bonners Ferry
- Middle: Bonners Ferry
- High: Bonners Ferry
Source: SELMLS. This data may not be complete. We recommend contacting the local school district to confirm school assignments for this home.

