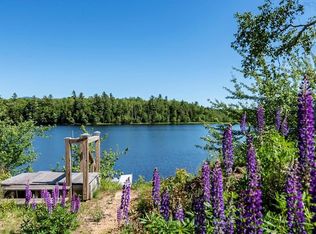Sold for $450,000 on 10/30/24
$450,000
269 Coreys Rd, Tupper Lake, NY 12986
3beds
2,024sqft
Single Family Residence
Built in 1968
1.12 Acres Lot
$471,100 Zestimate®
$222/sqft
$2,309 Estimated rent
Home value
$471,100
Estimated sales range
Not available
$2,309/mo
Zestimate® history
Loading...
Owner options
Explore your selling options
What's special
A MUST SEE PROPERTY is 269 Coreys Road on Stony Creek Ponds! This spacious Adirondack-style home features 3 bedrooms and 3 bathrooms, offering ample space and comfort. Situated adjacent to NYS Lands, the property provides a natural and serene setting. Don't miss the opportunity to explore this stunning home and its scenic surroundings.
This beautiful home features a harmonious open floorplan that seamlessly connects the Kitchen, Dining Area, and Living Room, all graced with vaulted ceilings. The space is accentuated by two sliding glass doors that open onto a large outdoor deck, offering breathtaking views of the pond and Stony Creek Mountain. The property includes a detached 2-stall garage, adding convenience and functionality.
Mature trees surround the property, providing a sense of complete seclusion and tranquility. Additionally, there is a charming screened porch off the kitchen and dining room, perfect for enjoying the outdoors in comfort.
Zillow last checked: 8 hours ago
Listing updated: October 31, 2024 at 07:45am
Listed by:
Rob Gillis,
Merrill L. Thomas - Gillis Team
Bought with:
Jonathan Gorgas, 10401292481
Merrill L. Thomas, Inc.
Source: ACVMLS,MLS#: 202662
Facts & features
Interior
Bedrooms & bathrooms
- Bedrooms: 3
- Bathrooms: 3
- Full bathrooms: 3
- Main level bathrooms: 2
- Main level bedrooms: 2
Primary bedroom
- Description: Vaulted Ceilings
- Features: Natural Woodwork
- Level: First
- Area: 333.25 Square Feet
- Dimensions: 21.5 x 15.5
Bedroom 1
- Features: Natural Woodwork
- Level: First
- Area: 84 Square Feet
- Dimensions: 10.5 x 8
Bedroom 2
- Features: Carpet
- Level: Basement
- Area: 136.5 Square Feet
- Dimensions: 13 x 10.5
Primary bathroom
- Features: Ceramic Tile
- Level: First
- Area: 56.25 Square Feet
- Dimensions: 7.5 x 7.5
Bathroom 1
- Features: Ceramic Tile
- Level: First
- Area: 920 Square Feet
- Dimensions: 115 x 8
Bathroom 2
- Features: Vinyl
- Level: Basement
- Area: 66.5 Square Feet
- Dimensions: 9.5 x 7
Dining room
- Features: Hardwood
- Level: First
- Area: 126.5 Square Feet
- Dimensions: 11.5 x 11
Family room
- Features: Vinyl
- Level: Basement
- Area: 385 Square Feet
- Dimensions: 22 x 17.5
Kitchen
- Features: Ceramic Tile
- Level: First
- Area: 90 Square Feet
- Dimensions: 10 x 9
Laundry
- Features: Other
- Level: Basement
- Area: 80 Square Feet
- Dimensions: 10 x 8
Living room
- Features: Hardwood
- Level: First
- Area: 186 Square Feet
- Dimensions: 15.5 x 12
Office
- Features: Natural Woodwork
- Level: First
- Area: 123.38 Square Feet
- Dimensions: 11.75 x 10.5
Workshop
- Features: Other
- Level: Basement
- Area: 165 Square Feet
- Dimensions: 15 x 11
Heating
- Baseboard, Propane, Wood Stove
Cooling
- None
Appliances
- Included: Dishwasher, Electric Range, Gas Water Heater, Refrigerator, Washer/Dryer
- Laundry: In Basement, Laundry Room
Features
- Open Floorplan, Vaulted Ceiling(s)
- Flooring: Ceramic Tile, Hardwood, Wood
- Basement: Block,Concrete,Walk-Out Access
Interior area
- Total structure area: 2,424
- Total interior livable area: 2,024 sqft
- Finished area above ground: 1,224
- Finished area below ground: 800
Property
Parking
- Total spaces: 2
- Parking features: Paved
- Garage spaces: 2
Features
- Levels: Two
- Patio & porch: Screened, Wrap Around
- Exterior features: Dock
- Has view: Yes
- View description: Mountain(s), Pond, Trees/Woods
- Has water view: Yes
- Water view: Pond
- Waterfront features: Pond, Waterfront
- Body of water: Stoney Creek
- Frontage type: See Remarks
Lot
- Size: 1.12 Acres
- Features: Borders State Land, Gentle Sloping, Wooded
- Topography: Sloping
Details
- Additional structures: Garage(s)
- Parcel number: 504.13
- Zoning: Residential
Construction
Type & style
- Home type: SingleFamily
- Architectural style: Adirondack,Contemporary
- Property subtype: Single Family Residence
Materials
- Block, Frame, Wood Siding
- Foundation: Block, Poured
- Roof: Metal
Condition
- Updated/Remodeled
- New construction: No
- Year built: 1968
Utilities & green energy
- Sewer: Septic Tank
- Water: Well Drilled
- Utilities for property: Cable Available, Electricity Connected, Sewer Connected, Water Connected
Community & neighborhood
Location
- Region: Tupper Lake
Other
Other facts
- Listing agreement: Exclusive Right To Lease
- Listing terms: Cash,Conventional
- Road surface type: Paved
Price history
| Date | Event | Price |
|---|---|---|
| 10/30/2024 | Sold | $450,000-25%$222/sqft |
Source: | ||
| 9/28/2024 | Pending sale | $599,999$296/sqft |
Source: | ||
| 8/23/2024 | Price change | $599,999-7.7%$296/sqft |
Source: | ||
| 8/5/2024 | Listed for sale | $649,999+56.2%$321/sqft |
Source: | ||
| 11/2/2010 | Sold | $416,000$206/sqft |
Source: Public Record Report a problem | ||
Public tax history
| Year | Property taxes | Tax assessment |
|---|---|---|
| 2024 | -- | $284,300 |
| 2023 | -- | $284,300 |
| 2022 | -- | $284,300 |
Find assessor info on the county website
Neighborhood: 12986
Nearby schools
GreatSchools rating
- 7/10Petrova Elementary SchoolGrades: K-5Distance: 11.7 mi
- 6/10Saranac Lake Middle SchoolGrades: 6-8Distance: 11.7 mi
- 6/10Saranac Lake Senior High SchoolGrades: 9-12Distance: 11.7 mi
