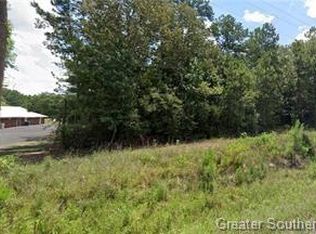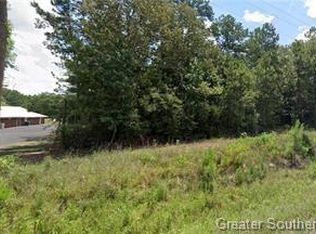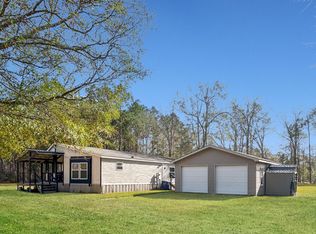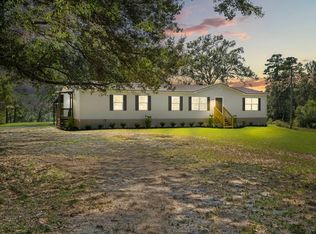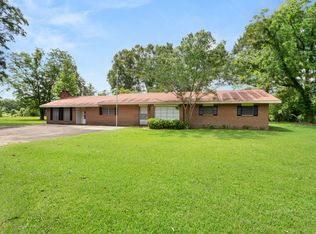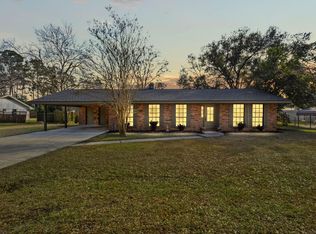269 Cole Rd, Merryville, LA 70653
What's special
- 155 days |
- 106 |
- 2 |
Zillow last checked: 8 hours ago
Listing updated: February 11, 2026 at 12:12am
Teresa Deere 337-842-4894,
RE/MAX ONE 337-725-4663
Facts & features
Interior
Bedrooms & bathrooms
- Bedrooms: 3
- Bathrooms: 2
- Full bathrooms: 2
Primary bedroom
- Description: Master Bedroom
- Level: Lower
- Area: 238 Square Feet
- Dimensions: 13.5 x 17
Bedroom
- Description: Bedroom
- Level: Lower
- Area: 182 Square Feet
- Dimensions: 13.3 x 13.5
Bedroom
- Description: Bedroom
- Level: Lower
- Area: 154 Square Feet
- Dimensions: 11.1 x 13.5
Primary bathroom
- Description: Master Bathroom
- Level: Lower
- Area: 104 Square Feet
- Dimensions: 13 x 8
Bathroom
- Description: Bathroom
- Level: Lower
- Area: 64 Square Feet
- Dimensions: 8 x 7.5
Dining room
- Description: Dining
- Level: Lower
- Area: 117 Square Feet
- Dimensions: 9.1 x 13.3
Kitchen
- Description: Kitchen
- Level: Lower
- Area: 187 Square Feet
- Dimensions: 10.7 x 16.7
Laundry
- Description: Laundry Outside
- Level: Lower
- Area: 132 Square Feet
- Dimensions: 11.8 x 11.1
Living room
- Description: Living Room
- Level: Lower
- Area: 288 Square Feet
- Dimensions: 18.4 x 15.9
Office
- Description: Office
- Level: Lower
- Area: 130 Square Feet
- Dimensions: 9.8 x 13.3
Heating
- Central
Cooling
- Central Air
Appliances
- Included: Dishwasher, Range/Oven, Refrigerator
Features
- Has basement: No
- Has fireplace: No
- Fireplace features: None
Interior area
- Total interior livable area: 2,620 sqft
Video & virtual tour
Property
Parking
- Parking features: Garage
- Has garage: Yes
Features
- Fencing: None
Lot
- Size: 1 Acres
- Dimensions: 173 x 119 x 201 x 154
- Features: Irregular Lot
Details
- Additional structures: Storage, Shed(s)
- Parcel number: 0201863000
- Special conditions: Standard
Construction
Type & style
- Home type: SingleFamily
- Property subtype: Single Family Residence, Residential
Materials
- Brick
- Foundation: Slab
- Roof: Metal
Condition
- New construction: No
- Year built: 2015
Utilities & green energy
- Sewer: Mechanical
- Water: Well
- Utilities for property: Electricity Available, Water Available
Community & HOA
Community
- Subdivision: 33-02-11 Rural Metes & Bounds
HOA
- Has HOA: No
Location
- Region: Merryville
Financial & listing details
- Price per square foot: $86/sqft
- Tax assessed value: $14,136
- Date on market: 9/10/2025
- Cumulative days on market: 155 days
(337) 842-4894
By pressing Contact Agent, you agree that the real estate professional identified above may call/text you about your search, which may involve use of automated means and pre-recorded/artificial voices. You don't need to consent as a condition of buying any property, goods, or services. Message/data rates may apply. You also agree to our Terms of Use. Zillow does not endorse any real estate professionals. We may share information about your recent and future site activity with your agent to help them understand what you're looking for in a home.
Estimated market value
$225,900
$215,000 - $237,000
$2,049/mo
Price history
Price history
| Date | Event | Price |
|---|---|---|
| 9/10/2025 | Price change | $225,500-0.4%$86/sqft |
Source: SWLAR #SWL25101028 Report a problem | ||
| 4/28/2025 | Price change | $226,400-1.5%$86/sqft |
Source: Greater Southern MLS #SWL24004773 Report a problem | ||
| 4/2/2025 | Price change | $229,900-2%$88/sqft |
Source: Greater Southern MLS #SWL24004773 Report a problem | ||
| 1/8/2025 | Price change | $234,600-6%$90/sqft |
Source: Greater Southern MLS #SWL24004773 Report a problem | ||
| 8/13/2024 | Listed for sale | $249,600+59%$95/sqft |
Source: Greater Southern MLS #SWL24004773 Report a problem | ||
Public tax history
Public tax history
| Year | Property taxes | Tax assessment |
|---|---|---|
| 2024 | -- | $14,136 +21.8% |
| 2023 | $533 +0% | $11,608 |
| 2022 | $533 +9.3% | $11,608 |
Find assessor info on the county website
BuyAbility℠ payment
Climate risks
Neighborhood: 70653
Nearby schools
GreatSchools rating
- 7/10Merryville High SchoolGrades: PK-12Distance: 7 mi
Schools provided by the listing agent
- High: Merryville
Source: SWLAR. This data may not be complete. We recommend contacting the local school district to confirm school assignments for this home.
- Loading
