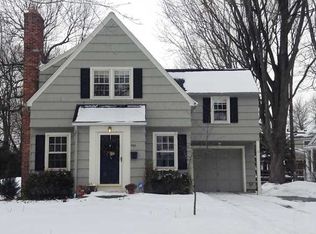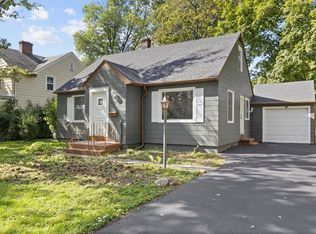GREAT LOCATION AND VALUE * Charming cape close to Hospitals, bus line, shopping, RIT & Highland Park* Recent improvements include: Interior and exterior painting, w/w carpeting in family room and bedroom ,furnace and central air new in 2013, kitchen updates & sealed driveway*Formal dining room* Spacious living room w/fire place and book shelves*Private treed grounds w/shed & Screened-in porch * Brighton Schools*Lite and bright interior*Hardwoods*Open Saturday October 19th from 2-4
This property is off market, which means it's not currently listed for sale or rent on Zillow. This may be different from what's available on other websites or public sources.

