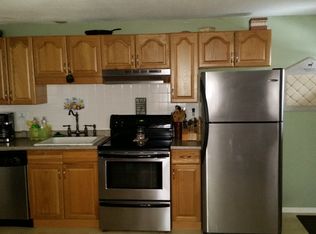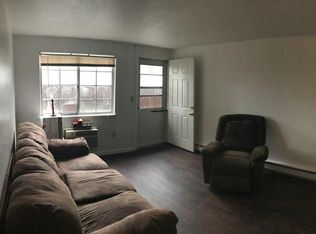This lovely 2 bedroom 1.5 bath is sure to please with all the recent updates! The kitchen is gorgeous with beautiful quartz countertop, new stainless steel sink, newer stainless refrigerator and dishwasher and gorgeous engineered hardwood that flows uninterrupted into the living area. The large pass through between the kitchen and living area ensures that you won't miss the game if you're entertaining in the kitchen! The half bath on the first floor has been updated nicely and on the second floor, you'll find two generous size bedrooms and a full bath. The basement has been partially finished and could certainly be used as a family room with enough space for ample storage! This unit is move in ready and can be yours quickly! Condo fee is 249/mo and includes hot water, exterior maintenance, master insurance, trash removal. The energy usage for this unit is minimal as well with a budget plan of about 65/mo.
This property is off market, which means it's not currently listed for sale or rent on Zillow. This may be different from what's available on other websites or public sources.


