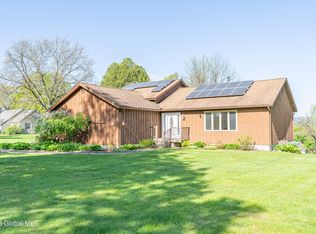This great escape is located off a quiet country road situated on 14.9 +/- acres of land. This beautiful custom built 3-bedroom, 2.5 bathroom home is nestled among the trees with wonderful landscaping all around. Enjoy features such as the custom kitchen, great master suite with 2 walk in closets and a large bathroom, family room, living room with vaulted ceiling and wood stove, hardwood and ceramic floors, loft area, large office, open and bright design, 1st floor laundry room/mud room, wonderful sauna, wrap-around deck, 3-car garage and so much more.
This property is off market, which means it's not currently listed for sale or rent on Zillow. This may be different from what's available on other websites or public sources.
