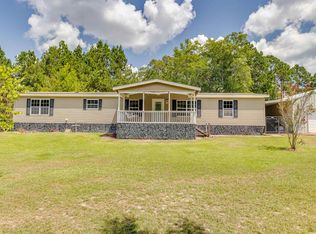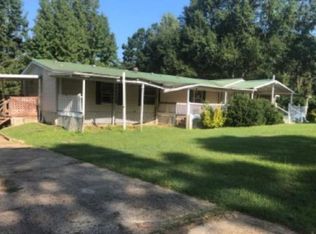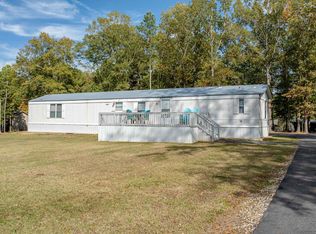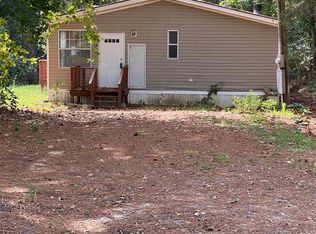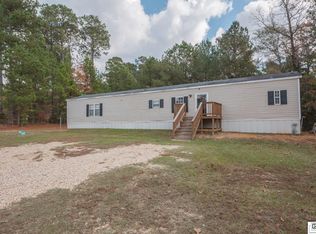269 Charles Estes Rd, Eros, LA 71238
What's special
- 372 days |
- 11 |
- 1 |
Zillow last checked: 8 hours ago
Listing updated: January 29, 2026 at 10:01am
Harrison Lilly,
Harrison Lilly,
Samuel Nelson,
Harrison Lilly
Facts & features
Interior
Bedrooms & bathrooms
- Bedrooms: 3
- Bathrooms: 2
- Full bathrooms: 2
- Main level bathrooms: 2
- Main level bedrooms: 3
Primary bedroom
- Description: Floor: Carpet
- Level: First
- Area: 285.09
Bedroom
- Description: Floor: Carpet
- Level: First
- Area: 146.16
Bedroom 1
- Description: Floor: Carpet
- Level: First
- Area: 134.16
Dining room
- Description: Floor: Carpet
- Level: First
- Area: 135.45
Kitchen
- Description: Floor: Linoleum
- Level: First
- Area: 236.88
Living room
- Description: Floor: Carpet
- Level: First
- Area: 318.24
Heating
- Electric
Cooling
- Central Air
Appliances
- Included: Dishwasher, Refrigerator, Microwave, Electric Range, Electric Water Heater
- Laundry: Washer/Dryer Connect
Features
- Ceiling Fan(s)
- Windows: Double Pane Windows, Curtains, Blinds
- Basement: Crawl Space
- Number of fireplaces: 1
- Fireplace features: One, Living Room
Interior area
- Total structure area: 2,646
- Total interior livable area: 1,793 sqft
Property
Parking
- Total spaces: 1
- Parking features: Gravel
- Garage spaces: 1
- Has carport: Yes
- Has uncovered spaces: Yes
Features
- Levels: One
- Stories: 1
- Patio & porch: Covered Patio
- Exterior features: Rain Gutters
- Fencing: None
- Waterfront features: None
Lot
- Features: Landscaped, Wooded, Cleared
Details
- Parcel number: 0030016360
Construction
Type & style
- Home type: MobileManufactured
- Property subtype: Mobile Home, Residential
Materials
- Vinyl Siding
- Roof: Metal
Utilities & green energy
- Electric: Electric Company: Entergy
- Gas: None, Gas Company: None
- Sewer: Septic Tank
- Water: Public, Electric Company: Other
- Utilities for property: Natural Gas Not Available
Community & HOA
Community
- Subdivision: Other
HOA
- Has HOA: No
- Amenities included: None
- Services included: None
Location
- Region: Eros
Financial & listing details
- Price per square foot: $85/sqft
- Tax assessed value: $47,400
- Date on market: 1/23/2025
- Road surface type: Paved
- Body type: Double Wide

Harrison Lilly
(318) 791-4194
By pressing Contact Agent, you agree that the real estate professional identified above may call/text you about your search, which may involve use of automated means and pre-recorded/artificial voices. You don't need to consent as a condition of buying any property, goods, or services. Message/data rates may apply. You also agree to our Terms of Use. Zillow does not endorse any real estate professionals. We may share information about your recent and future site activity with your agent to help them understand what you're looking for in a home.
Estimated market value
Not available
Estimated sales range
Not available
$1,184/mo
Price history
Price history
| Date | Event | Price |
|---|---|---|
| 1/29/2026 | Pending sale | $153,000$85/sqft |
Source: | ||
| 12/24/2025 | Listing removed | $153,000$85/sqft |
Source: | ||
| 11/3/2025 | Pending sale | $153,000$85/sqft |
Source: | ||
| 6/23/2025 | Price change | $153,000-1.3%$85/sqft |
Source: | ||
| 5/21/2025 | Listed for sale | $155,000$86/sqft |
Source: | ||
Public tax history
Public tax history
| Year | Property taxes | Tax assessment |
|---|---|---|
| 2024 | -- | $4,740 |
| 2023 | -- | $4,740 |
| 2022 | -- | $4,740 |
Find assessor info on the county website
BuyAbility℠ payment
Climate risks
Neighborhood: 71238
Nearby schools
GreatSchools rating
- 7/10Quitman High SchoolGrades: PK-12Distance: 17.1 mi
Schools provided by the listing agent
- High: Quitman J
Source: NELAR. This data may not be complete. We recommend contacting the local school district to confirm school assignments for this home.
- Loading
