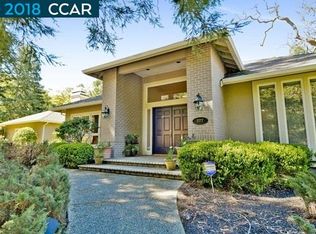A true sense of Tahoe living every day! Quiet serenity, yet close to everything!
This property is off market, which means it's not currently listed for sale or rent on Zillow. This may be different from what's available on other websites or public sources.

