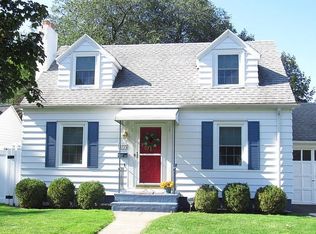Closed
$312,000
269 Carling Rd, Rochester, NY 14610
3beds
1,176sqft
Single Family Residence
Built in 1946
5,732.5 Square Feet Lot
$336,600 Zestimate®
$265/sqft
$2,239 Estimated rent
Maximize your home sale
Get more eyes on your listing so you can sell faster and for more.
Home value
$336,600
$306,000 - $367,000
$2,239/mo
Zestimate® history
Loading...
Owner options
Explore your selling options
What's special
Dont miss this beautifully updated gem in the heart of North Winton Village. All you have to do is move in and enjoy what this desirable neighborhood has to offer. If you don't feel like going to one of the many bars, restaurants or parks in the area you can always entertain in your fully fenced backyard on your beautiful patio (2019). Featuring a modern, open concept design with a recently renovated kitchen (2021), this home is perfect for entertaining friends and family. With the roof and siding replaced in 2019 you can live worry free for years to come in this truly beautiful home in the heart of it all. Dont miss out on this one! Delayed negations until 5pm on Tuesday 6/4.
Zillow last checked: 8 hours ago
Listing updated: September 16, 2024 at 09:50pm
Listed by:
Patrick Turco 585-967-5972,
Keller Williams Realty Greater Rochester
Bought with:
Mark A. Siwiec, 10491212604
Elysian Homes by Mark Siwiec and Associates
Source: NYSAMLSs,MLS#: R1540788 Originating MLS: Rochester
Originating MLS: Rochester
Facts & features
Interior
Bedrooms & bathrooms
- Bedrooms: 3
- Bathrooms: 2
- Full bathrooms: 1
- 1/2 bathrooms: 1
- Main level bedrooms: 1
Heating
- Gas, Forced Air
Appliances
- Included: Dryer, Dishwasher, Exhaust Fan, Gas Cooktop, Disposal, Gas Water Heater, Microwave, Refrigerator, Range Hood, Washer
Features
- Breakfast Bar, Separate/Formal Living Room, Quartz Counters, Bedroom on Main Level
- Flooring: Ceramic Tile, Hardwood, Luxury Vinyl, Varies
- Basement: Full
- Number of fireplaces: 1
Interior area
- Total structure area: 1,176
- Total interior livable area: 1,176 sqft
Property
Parking
- Total spaces: 1
- Parking features: Attached, Garage
- Attached garage spaces: 1
Features
- Patio & porch: Open, Porch
- Exterior features: Blacktop Driveway
Lot
- Size: 5,732 sqft
- Dimensions: 50 x 114
- Features: Near Public Transit, Residential Lot
Details
- Parcel number: 26140012225000020400000000
- Special conditions: Standard
Construction
Type & style
- Home type: SingleFamily
- Architectural style: Cape Cod
- Property subtype: Single Family Residence
Materials
- Vinyl Siding
- Foundation: Block
- Roof: Asphalt
Condition
- Resale
- Year built: 1946
Utilities & green energy
- Sewer: Connected
- Water: Connected, Public
- Utilities for property: Sewer Connected, Water Connected
Community & neighborhood
Location
- Region: Rochester
- Subdivision: Amd Brown Schleyer & Whit
Other
Other facts
- Listing terms: Cash,Conventional
Price history
| Date | Event | Price |
|---|---|---|
| 7/12/2024 | Sold | $312,000+38.7%$265/sqft |
Source: | ||
| 6/6/2024 | Pending sale | $224,900$191/sqft |
Source: | ||
| 5/28/2024 | Listed for sale | $224,900+70.4%$191/sqft |
Source: | ||
| 9/28/2017 | Sold | $132,000+20.1%$112/sqft |
Source: | ||
| 8/28/2017 | Listed for sale | $109,900$93/sqft |
Source: Gateway Finger Lakes #R1068765 Report a problem | ||
Public tax history
| Year | Property taxes | Tax assessment |
|---|---|---|
| 2024 | -- | $223,800 +69.5% |
| 2023 | -- | $132,000 |
| 2022 | -- | $132,000 |
Find assessor info on the county website
Neighborhood: North Winton Village
Nearby schools
GreatSchools rating
- 3/10School 28 Henry HudsonGrades: K-8Distance: 0.2 mi
- 2/10East High SchoolGrades: 9-12Distance: 0.6 mi
- 4/10East Lower SchoolGrades: 6-8Distance: 0.6 mi
Schools provided by the listing agent
- District: Rochester
Source: NYSAMLSs. This data may not be complete. We recommend contacting the local school district to confirm school assignments for this home.
