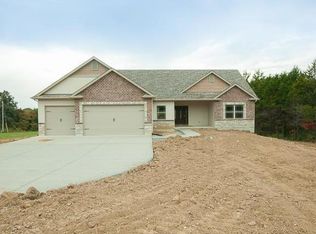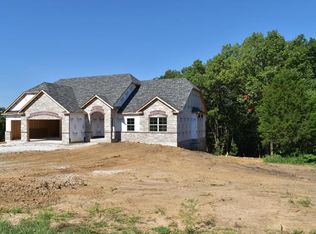Closed
Listing Provided by:
Regina Jett 314-814-6327,
Berkshire Hathaway HomeServices Select Properties
Bought with: Coldwell Banker Realty - Gundaker
Price Unknown
269 Camp Charren Rd, Troy, MO 63379
6beds
4,200sqft
Single Family Residence
Built in 2021
5.39 Acres Lot
$733,100 Zestimate®
$--/sqft
$4,101 Estimated rent
Home value
$733,100
$667,000 - $799,000
$4,101/mo
Zestimate® history
Loading...
Owner options
Explore your selling options
What's special
This exquisite, custom-built ranch is just 4 years young and perfectly blends luxury, function, and space. The expansive main level is bathed in natural light and features stunning herringbone porcelain flooring. The gourmet kitchen is a chef’s dream—complete with an oversized breakfast bar, generous pantry, ample cabinetry, and stylish backsplash. Enjoy meals or morning coffee in the eat-in kitchen that opens to a 16x20 composite deck with breathtaking views of peaceful rural surroundings. The spacious primary suite includes a spa-like bathroom. The loft above the garage offers the ideal setup for in-laws or guests with a private bedroom, full bath, and rec/bonus room. The finished walkout lower level is approx. 1,500 sq ft of living space including two additional bedrooms, a full bath, and wide French doors—perfect for moving in large furniture. The oversized 3-car garage provides ample room for vehicles, lawn equip., ATVs, and a full wall of storage space. Agent related to seller.
Zillow last checked: 8 hours ago
Listing updated: June 19, 2025 at 09:30am
Listing Provided by:
Regina Jett 314-814-6327,
Berkshire Hathaway HomeServices Select Properties
Bought with:
Tamme M Steber, 2006009310
Coldwell Banker Realty - Gundaker
Source: MARIS,MLS#: 25017583 Originating MLS: St. Charles County Association of REALTORS
Originating MLS: St. Charles County Association of REALTORS
Facts & features
Interior
Bedrooms & bathrooms
- Bedrooms: 6
- Bathrooms: 5
- Full bathrooms: 4
- 1/2 bathrooms: 1
- Main level bathrooms: 3
- Main level bedrooms: 3
Heating
- Forced Air, Heat Pump, Electric
Cooling
- Central Air, Electric, Zoned
Appliances
- Included: Dishwasher, Disposal, Range Hood, Electric Range, Electric Oven, Refrigerator, Stainless Steel Appliance(s), Electric Water Heater, Water Softener Rented
- Laundry: Main Level
Features
- Kitchen/Dining Room Combo, High Ceilings, Breakfast Bar, Butler Pantry, Kitchen Island, Custom Cabinetry, Pantry, Solid Surface Countertop(s), Double Vanity, Shower, Entrance Foyer
- Doors: Sliding Doors
- Windows: Insulated Windows, Tilt-In Windows
- Basement: Full,Sump Pump,Storage Space,Walk-Out Access,Walk-Up Access
- Number of fireplaces: 1
- Fireplace features: Recreation Room, Electric, Living Room
Interior area
- Total structure area: 4,200
- Total interior livable area: 4,200 sqft
- Finished area above ground: 2,700
- Finished area below ground: 1,500
Property
Parking
- Total spaces: 3
- Parking features: Attached, Garage, Garage Door Opener, Off Street
- Attached garage spaces: 3
Features
- Levels: One
- Patio & porch: Deck, Composite, Patio
Lot
- Size: 5.39 Acres
- Dimensions: 525' x 444' x 613' x 340'
- Features: Adjoins Wooded Area, Wooded
Details
- Parcel number: 194019000000007003
- Special conditions: Standard
Construction
Type & style
- Home type: SingleFamily
- Architectural style: Traditional,Ranch
- Property subtype: Single Family Residence
Materials
- Stone Veneer, Brick Veneer, Vinyl Siding
Condition
- Year built: 2021
Utilities & green energy
- Sewer: Lagoon, Septic Tank
- Water: Well
- Utilities for property: Electricity Available
Community & neighborhood
Location
- Region: Troy
Other
Other facts
- Listing terms: Cash,Conventional,FHA,VA Loan
- Ownership: Private
- Road surface type: Gravel
Price history
| Date | Event | Price |
|---|---|---|
| 6/19/2025 | Sold | -- |
Source: | ||
| 4/14/2025 | Pending sale | $715,000$170/sqft |
Source: BHHS broker feed #25017583 Report a problem | ||
| 4/14/2025 | Contingent | $715,000$170/sqft |
Source: | ||
| 4/4/2025 | Listed for sale | $715,000+5.9%$170/sqft |
Source: | ||
| 6/8/2023 | Sold | -- |
Source: | ||
Public tax history
| Year | Property taxes | Tax assessment |
|---|---|---|
| 2024 | $4,944 +30.3% | $79,337 +29.6% |
| 2023 | $3,793 +6.1% | $61,207 |
| 2022 | $3,576 | $61,207 +64328.4% |
Find assessor info on the county website
Neighborhood: 63379
Nearby schools
GreatSchools rating
- 9/10Lincoln Elementary SchoolGrades: K-5Distance: 5.2 mi
- 5/10Troy Middle SchoolGrades: 6-8Distance: 5.9 mi
- 6/10Troy Buchanan High SchoolGrades: 9-12Distance: 6.8 mi
Schools provided by the listing agent
- Elementary: Lincoln Elem.
- Middle: Troy South Middle School
- High: Troy Buchanan High
Source: MARIS. This data may not be complete. We recommend contacting the local school district to confirm school assignments for this home.
Get a cash offer in 3 minutes
Find out how much your home could sell for in as little as 3 minutes with a no-obligation cash offer.
Estimated market value$733,100
Get a cash offer in 3 minutes
Find out how much your home could sell for in as little as 3 minutes with a no-obligation cash offer.
Estimated market value
$733,100

