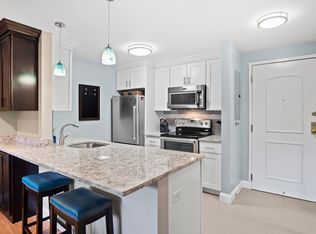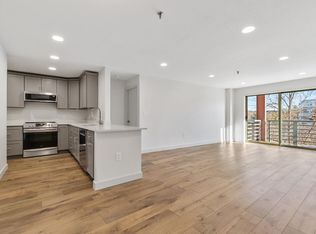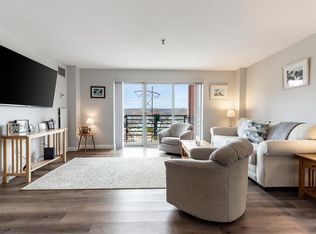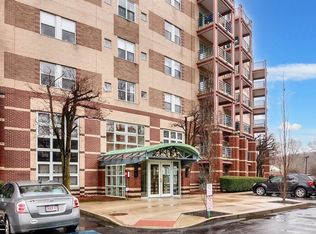Sold for $505,000
$505,000
269 Cambridge Rd APT 704, Woburn, MA 01801
2beds
974sqft
Condominium
Built in 1987
-- sqft lot
$516,900 Zestimate®
$518/sqft
$2,667 Estimated rent
Home value
$516,900
$476,000 - $563,000
$2,667/mo
Zestimate® history
Loading...
Owner options
Explore your selling options
What's special
Beautifully maintained 2-bedroom, 2-bath condo in a professionally managed high-rise. The open layout is perfect for both relaxing & entertaining, providing a seamless flow between spaces & making the most of every square foot. Enjoy the modern comforts of a/c, a tiled galley kitchen, & in-unit laundry. Both baths have heated floors & primary bath has zero entry shower. One of the standout features of this condo is the private balcony, which offers expansive views of the surrounding area. This outdoor space is perfect for enjoying your morning coffee or relaxing after a long day. The building itself adds to the allure of this property with its array of leisurely amenities like the inground pool & clubhouse. Location is key, & condo excels in providing both convenience & accessibility. Situated near the Winchester line, you’re well-positioned to enjoy the benefits of a suburban setting while remaining close to urban amenities. Only support pets will be considered by assoc.
Zillow last checked: 8 hours ago
Listing updated: September 30, 2024 at 01:54pm
Listed by:
Anne Spry 781-405-4730,
Barrett Sotheby's International Realty 781-729-7900
Bought with:
Armen Khachatourian
Boston Homes Realty
Source: MLS PIN,MLS#: 73277731
Facts & features
Interior
Bedrooms & bathrooms
- Bedrooms: 2
- Bathrooms: 2
- Full bathrooms: 2
- Main level bathrooms: 1
Primary bedroom
- Features: Bathroom - Full, Flooring - Wall to Wall Carpet, Closet - Double
- Level: First
- Area: 252.04
- Dimensions: 21.92 x 11.5
Bedroom 2
- Features: Closet, Flooring - Wall to Wall Carpet
- Level: First
- Area: 179.19
- Dimensions: 15.25 x 11.75
Primary bathroom
- Features: Yes
Bathroom 1
- Features: Bathroom - Full, Bathroom - Tiled With Shower Stall, Flooring - Stone/Ceramic Tile, Countertops - Stone/Granite/Solid, Handicap Accessible, Lighting - Sconce
- Level: Main,First
- Area: 39.61
- Dimensions: 7.67 x 5.17
Bathroom 2
- Features: Bathroom - Full, Bathroom - Tiled With Tub & Shower, Flooring - Stone/Ceramic Tile, Countertops - Stone/Granite/Solid, Lighting - Sconce
- Level: First
- Area: 41.13
- Dimensions: 7.83 x 5.25
Dining room
- Features: Flooring - Laminate, Open Floorplan, Lighting - Overhead
- Level: Main,First
- Area: 88.19
- Dimensions: 10.58 x 8.33
Kitchen
- Features: Closet/Cabinets - Custom Built, Flooring - Stone/Ceramic Tile, Countertops - Stone/Granite/Solid, Lighting - Overhead
- Level: Main,First
- Area: 79.55
- Dimensions: 12.08 x 6.58
Living room
- Features: Closet, Flooring - Laminate, Balcony - Exterior, Open Floorplan, Slider
- Level: Main,First
- Area: 194.33
- Dimensions: 14.67 x 13.25
Heating
- Forced Air, Electric
Cooling
- Central Air
Appliances
- Included: Range, Dishwasher, Disposal, Microwave, Refrigerator, Washer, Dryer, ENERGY STAR Qualified Refrigerator, ENERGY STAR Qualified Dryer, ENERGY STAR Qualified Dishwasher, ENERGY STAR Qualified Washer, Oven
- Laundry: Electric Dryer Hookup, Washer Hookup, First Floor, In Unit
Features
- Flooring: Tile, Carpet, Wood Laminate
- Windows: Insulated Windows
- Basement: None
- Has fireplace: No
- Common walls with other units/homes: No One Above,End Unit,Corner
Interior area
- Total structure area: 974
- Total interior livable area: 974 sqft
Property
Parking
- Total spaces: 1
- Parking features: Off Street, Deeded, Paved
- Uncovered spaces: 1
Features
- Patio & porch: Deck
- Exterior features: Deck
- Pool features: Association, In Ground
Details
- Parcel number: M:73 B:08 L:01 U:61,915634
- Zoning: Residentia
- Other equipment: Intercom
Construction
Type & style
- Home type: Condo
- Property subtype: Condominium
- Attached to another structure: Yes
Materials
- Brick
Condition
- Year built: 1987
Utilities & green energy
- Electric: Circuit Breakers
- Sewer: Public Sewer
- Water: Public
- Utilities for property: for Electric Range, for Electric Oven
Green energy
- Energy efficient items: Thermostat
Community & neighborhood
Security
- Security features: Intercom, TV Monitor
Community
- Community features: Public Transportation, Shopping, Pool, Park, Walk/Jog Trails, Golf, Conservation Area, Highway Access
Location
- Region: Woburn
HOA & financial
HOA
- HOA fee: $580 monthly
- Amenities included: Hot Water, Pool, Laundry, Elevator(s), Storage, Clubhouse
- Services included: Water, Sewer, Insurance, Security, Maintenance Structure, Road Maintenance, Maintenance Grounds, Snow Removal
Price history
| Date | Event | Price |
|---|---|---|
| 9/30/2024 | Sold | $505,000+1.2%$518/sqft |
Source: MLS PIN #73277731 Report a problem | ||
| 8/20/2024 | Contingent | $499,000$512/sqft |
Source: MLS PIN #73277731 Report a problem | ||
| 8/14/2024 | Listed for sale | $499,000+75.7%$512/sqft |
Source: MLS PIN #73277731 Report a problem | ||
| 5/6/2010 | Sold | $284,000-1.7%$292/sqft |
Source: Public Record Report a problem | ||
| 5/9/2003 | Sold | $289,000+75.2%$297/sqft |
Source: Public Record Report a problem | ||
Public tax history
| Year | Property taxes | Tax assessment |
|---|---|---|
| 2025 | $4,044 +11.1% | $473,500 +4.9% |
| 2024 | $3,639 +0.4% | $451,500 +8.4% |
| 2023 | $3,623 -11.1% | $416,400 -4.6% |
Find assessor info on the county website
Neighborhood: 01801
Nearby schools
GreatSchools rating
- 7/10Reeves Elementary SchoolGrades: PK-5Distance: 0.5 mi
- 4/10Daniel L Joyce Middle SchoolGrades: 6-8Distance: 1.3 mi
- 6/10Woburn High SchoolGrades: 9-12Distance: 2.1 mi
Get a cash offer in 3 minutes
Find out how much your home could sell for in as little as 3 minutes with a no-obligation cash offer.
Estimated market value$516,900
Get a cash offer in 3 minutes
Find out how much your home could sell for in as little as 3 minutes with a no-obligation cash offer.
Estimated market value
$516,900



