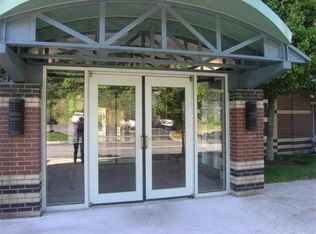Enjoy Condo Living at its Best! Freshly painted 6th Floor front facing corner unit at Crescent Park. One of the best values around, this 2 bedroom 2 Bath unit features a split bedroom layout affording great privacy. Features new Bamboo laminate flooring in the living area, master with en-suite bath, a balcony off living room that affords plenty of fresh air and wooded vistas and a well layed out kitchen with pantry. These are just a few of the reasons why YOU should LIVE HERE! There's more...living here you can relax by the pool or work out in the exercise room. Want to hold a social gathering? Do it in style in the Clubhouse, that is available to rent! Conveniently located across the street from Whole Foods and minutes to Roche Brothers, food shopping is a breeze! Like to Golf? Woburn Country Club is right in your neighborhood! The Deeded Parking Space #35 is steps from front door, plenty of visitor parking for your guests as well. Come take a look and make this YOUR HOME!!
This property is off market, which means it's not currently listed for sale or rent on Zillow. This may be different from what's available on other websites or public sources.
