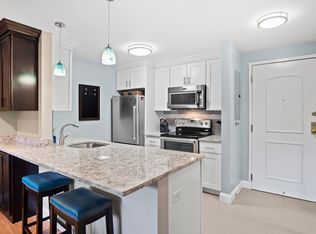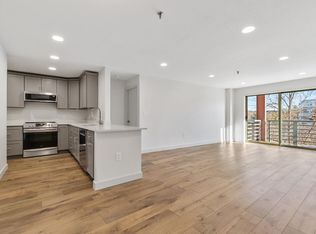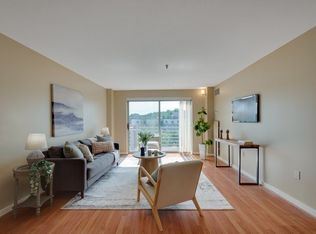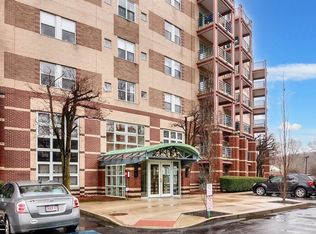Sold for $570,000
$570,000
269 Cambridge Rd APT 605, Woburn, MA 01801
2beds
1,000sqft
Condominium
Built in 1987
-- sqft lot
$533,400 Zestimate®
$570/sqft
$2,685 Estimated rent
Home value
$533,400
$507,000 - $565,000
$2,685/mo
Zestimate® history
Loading...
Owner options
Explore your selling options
What's special
Welcome to unit 605 at the sought-after Crescent Park, a lovely 2-bedroom, 2-bathroom CORNER unit! The main living space is a true dream. A light and bright open-concept living room and dining room is a wonderful entertaining space with direct access to the private balcony. The kitchen boasts stainless steel appliances and plenty of cabinetry, but the real bonus is the separate, generously sized pantry! The primary bedroom offers 2 closets and a full bathroom. With a designated parking space just steps from the front door, in-unit laundry, storage, a clubhouse, and an in-ground pool, there is little left to be desired. Convenient location on the Winchester/Woburn line. Directly across the street from the new restaurant hot spot, Sogno, and a stone's throw from Whole Foods, Walgreens, Orange Theory, and more.
Zillow last checked: 8 hours ago
Listing updated: May 16, 2025 at 05:23am
Listed by:
Vita Realty Group 781-729-4663,
Compass 781-219-0313
Bought with:
Lucia Ponte
Trinity Real Estate
Source: MLS PIN,MLS#: 73349624
Facts & features
Interior
Bedrooms & bathrooms
- Bedrooms: 2
- Bathrooms: 2
- Full bathrooms: 2
Primary bedroom
- Features: Bathroom - Full, Walk-In Closet(s), Closet
- Level: First
Bedroom 2
- Features: Closet
- Level: First
Primary bathroom
- Features: Yes
Bathroom 1
- Features: Bathroom - Full, Bathroom - Tiled With Tub, Flooring - Stone/Ceramic Tile
- Level: First
Bathroom 2
- Features: Bathroom - Full, Bathroom - Tiled With Tub, Flooring - Stone/Ceramic Tile
- Level: First
Dining room
- Features: Open Floorplan, Lighting - Overhead
- Level: First
Kitchen
- Features: Pantry, Countertops - Stone/Granite/Solid, Stainless Steel Appliances, Lighting - Overhead
- Level: First
Living room
- Features: Balcony - Exterior, Open Floorplan
- Level: First
Heating
- Heat Pump
Cooling
- Central Air
Appliances
- Included: Range, Dishwasher, Microwave, Refrigerator, Washer, Dryer, Plumbed For Ice Maker
- Laundry: In Unit, Electric Dryer Hookup, Washer Hookup
Features
- Internet Available - Unknown, Elevator
- Flooring: Tile, Wood Laminate
- Doors: Insulated Doors
- Windows: Insulated Windows
- Basement: None
- Has fireplace: No
- Common walls with other units/homes: Corner
Interior area
- Total structure area: 1,000
- Total interior livable area: 1,000 sqft
- Finished area above ground: 1,000
Property
Parking
- Total spaces: 1
- Parking features: Off Street, Paved, Exclusive Parking
- Uncovered spaces: 1
Features
- Entry location: Unit Placement(Upper)
- Exterior features: Balcony, Professional Landscaping, Sprinkler System
- Pool features: Association, In Ground
Details
- Parcel number: 915597
- Zoning: Res
- Other equipment: Intercom
Construction
Type & style
- Home type: Condo
- Property subtype: Condominium
- Attached to another structure: Yes
Materials
- Frame, Brick
- Roof: Rubber
Condition
- Year built: 1987
Utilities & green energy
- Electric: Circuit Breakers
- Sewer: Public Sewer
- Water: Public
- Utilities for property: for Electric Range, for Electric Oven, for Electric Dryer, Washer Hookup, Icemaker Connection
Green energy
- Energy efficient items: Thermostat
Community & neighborhood
Security
- Security features: Intercom
Community
- Community features: Public Transportation, Shopping, Pool, Park, Walk/Jog Trails, Golf, Medical Facility, Bike Path, Conservation Area, Highway Access, House of Worship, Public School, T-Station
Location
- Region: Woburn
HOA & financial
HOA
- HOA fee: $593 monthly
- Amenities included: Hot Water, Pool, Elevator(s), Fitness Center, Clubhouse
- Services included: Heat, Water, Sewer, Insurance, Maintenance Structure, Road Maintenance, Maintenance Grounds, Snow Removal, Trash, Reserve Funds
Price history
| Date | Event | Price |
|---|---|---|
| 5/15/2025 | Sold | $570,000+3.8%$570/sqft |
Source: MLS PIN #73349624 Report a problem | ||
| 3/25/2025 | Listed for sale | $549,000+33.4%$549/sqft |
Source: MLS PIN #73349624 Report a problem | ||
| 7/21/2020 | Sold | $411,500-0.8%$412/sqft |
Source: Public Record Report a problem | ||
| 6/18/2020 | Pending sale | $414,900$415/sqft |
Source: Lamacchia Realty, Inc. #72648708 Report a problem | ||
| 6/5/2020 | Price change | $414,900-2.4%$415/sqft |
Source: Lamacchia Realty, Inc. #72648708 Report a problem | ||
Public tax history
| Year | Property taxes | Tax assessment |
|---|---|---|
| 2025 | $3,623 +10.9% | $424,200 +4.7% |
| 2024 | $3,266 +0.4% | $405,200 +8.4% |
| 2023 | $3,252 -11.1% | $373,800 -4.6% |
Find assessor info on the county website
Neighborhood: 01801
Nearby schools
GreatSchools rating
- 7/10Reeves Elementary SchoolGrades: PK-5Distance: 0.5 mi
- 4/10Daniel L Joyce Middle SchoolGrades: 6-8Distance: 1.3 mi
- 6/10Woburn High SchoolGrades: 9-12Distance: 2.1 mi
Schools provided by the listing agent
- Elementary: Reeves
- Middle: Joyce
- High: Whs
Source: MLS PIN. This data may not be complete. We recommend contacting the local school district to confirm school assignments for this home.
Get a cash offer in 3 minutes
Find out how much your home could sell for in as little as 3 minutes with a no-obligation cash offer.
Estimated market value$533,400
Get a cash offer in 3 minutes
Find out how much your home could sell for in as little as 3 minutes with a no-obligation cash offer.
Estimated market value
$533,400



