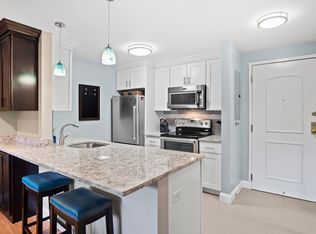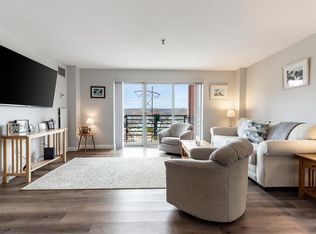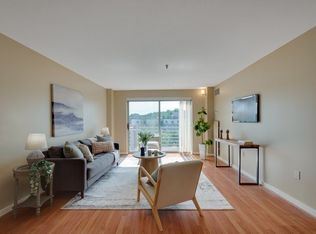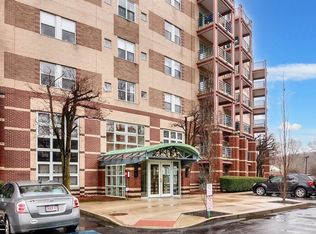Sold for $560,000
$560,000
269 Cambridge Rd APT 504, Woburn, MA 01801
2beds
974sqft
Condominium
Built in 1987
-- sqft lot
$560,900 Zestimate®
$575/sqft
$2,667 Estimated rent
Home value
$560,900
$516,000 - $606,000
$2,667/mo
Zestimate® history
Loading...
Owner options
Explore your selling options
What's special
Welcome to unit 504 at Crescent Park, a 2-bedroom, 2-bathroom CORNER unit with lovely treetop views. Enter into an open-concept kitchen, dining room, and living room. This cheery and bright space has direct access to the private balcony. The kitchen is complete with upgraded cabinetry, stainless steel appliances, and quartz counters. The primary bedroom boasts a walk-in closet and an en-suite bathroom. If you're searching for easy living AND a beautifully renovated property, look no further! In addition to the kitchen, both bathrooms are gorgeously remodeled! With a designated parking space, in-unit laundry, storage, a clubhouse, and an in-ground pool, there is little left to be desired. Convenient location on the Winchester/Woburn line. Directly across the street from the new restaurant hot spot, Sogno, and a stone's throw from Whole Foods, Walgreens, Orange Theory, and more. Don't miss your opportunity to be in one of the nicest units that this complex has to offer!
Zillow last checked: 8 hours ago
Listing updated: February 28, 2025 at 06:57am
Listed by:
Vita Realty Group 781-729-4663,
Compass 781-219-0313
Bought with:
Jay Liu
Jiang Hua Liu
Source: MLS PIN,MLS#: 73329689
Facts & features
Interior
Bedrooms & bathrooms
- Bedrooms: 2
- Bathrooms: 2
- Full bathrooms: 2
Primary bedroom
- Features: Bathroom - Full, Walk-In Closet(s), Flooring - Wall to Wall Carpet, Recessed Lighting
- Level: First
Bedroom 2
- Features: Closet, Flooring - Wall to Wall Carpet, Recessed Lighting
- Level: First
Primary bathroom
- Features: Yes
Bathroom 1
- Features: Bathroom - Full, Bathroom - Tiled With Shower Stall, Flooring - Stone/Ceramic Tile, Countertops - Stone/Granite/Solid, Recessed Lighting
- Level: First
Bathroom 2
- Features: Bathroom - Full, Bathroom - Tiled With Tub, Flooring - Stone/Ceramic Tile, Countertops - Stone/Granite/Solid
- Level: First
Dining room
- Features: Open Floorplan, Recessed Lighting, Flooring - Engineered Hardwood
- Level: First
Kitchen
- Features: Countertops - Stone/Granite/Solid, Cabinets - Upgraded, Open Floorplan, Recessed Lighting, Stainless Steel Appliances, Flooring - Engineered Hardwood
- Level: First
Living room
- Features: Balcony - Exterior, Open Floorplan, Recessed Lighting, Flooring - Engineered Hardwood
- Level: First
Heating
- Heat Pump
Cooling
- Central Air
Appliances
- Included: Disposal, ENERGY STAR Qualified Refrigerator, ENERGY STAR Qualified Dryer, ENERGY STAR Qualified Dishwasher, ENERGY STAR Qualified Washer, Range, Plumbed For Ice Maker
- Laundry: In Unit, Electric Dryer Hookup, Washer Hookup
Features
- Internet Available - Unknown, Elevator
- Flooring: Tile, Engineered Hardwood
- Doors: Insulated Doors
- Windows: Insulated Windows
- Basement: None
- Has fireplace: No
- Common walls with other units/homes: Corner
Interior area
- Total structure area: 974
- Total interior livable area: 974 sqft
Property
Parking
- Total spaces: 1
- Parking features: Off Street, Paved
- Uncovered spaces: 1
Features
- Entry location: Unit Placement(Upper)
- Exterior features: Balcony, Professional Landscaping, Sprinkler System
- Pool features: Association, In Ground
Details
- Parcel number: 915634
- Zoning: Res
- Other equipment: Intercom
Construction
Type & style
- Home type: Condo
- Property subtype: Condominium
- Attached to another structure: Yes
Materials
- Frame, Brick
- Roof: Rubber
Condition
- Year built: 1987
Utilities & green energy
- Electric: Circuit Breakers
- Sewer: Public Sewer
- Water: Public
- Utilities for property: for Electric Range, for Electric Oven, for Electric Dryer, Washer Hookup, Icemaker Connection
Community & neighborhood
Security
- Security features: Intercom
Community
- Community features: Public Transportation, Shopping, Pool, Park, Walk/Jog Trails, Golf, Medical Facility, Bike Path, Conservation Area, Highway Access, House of Worship, Public School, T-Station
Location
- Region: Woburn
HOA & financial
HOA
- HOA fee: $553 monthly
- Amenities included: Hot Water, Pool, Elevator(s), Fitness Center, Clubhouse
- Services included: Heat, Water, Sewer, Insurance, Maintenance Structure, Road Maintenance, Maintenance Grounds, Snow Removal, Trash, Reserve Funds
Price history
| Date | Event | Price |
|---|---|---|
| 2/27/2025 | Sold | $560,000+2%$575/sqft |
Source: MLS PIN #73329689 Report a problem | ||
| 1/27/2025 | Listed for sale | $549,000+40.1%$564/sqft |
Source: MLS PIN #73329689 Report a problem | ||
| 10/3/2022 | Sold | $392,000-6.7%$402/sqft |
Source: MLS PIN #72995218 Report a problem | ||
| 9/13/2022 | Listed for sale | $420,000$431/sqft |
Source: MLS PIN #72995218 Report a problem | ||
| 8/27/2022 | Contingent | $420,000$431/sqft |
Source: MLS PIN #72995218 Report a problem | ||
Public tax history
| Year | Property taxes | Tax assessment |
|---|---|---|
| 2025 | $3,580 +10.9% | $419,200 +4.7% |
| 2024 | $3,227 +0.4% | $400,400 +8.4% |
| 2023 | $3,215 -11.1% | $369,500 -4.6% |
Find assessor info on the county website
Neighborhood: 01801
Nearby schools
GreatSchools rating
- 7/10Reeves Elementary SchoolGrades: PK-5Distance: 0.5 mi
- 4/10Daniel L Joyce Middle SchoolGrades: 6-8Distance: 1.3 mi
- 6/10Woburn High SchoolGrades: 9-12Distance: 2.1 mi
Schools provided by the listing agent
- Elementary: Reeves
- Middle: Joyce
- High: Whs
Source: MLS PIN. This data may not be complete. We recommend contacting the local school district to confirm school assignments for this home.
Get a cash offer in 3 minutes
Find out how much your home could sell for in as little as 3 minutes with a no-obligation cash offer.
Estimated market value$560,900
Get a cash offer in 3 minutes
Find out how much your home could sell for in as little as 3 minutes with a no-obligation cash offer.
Estimated market value
$560,900



