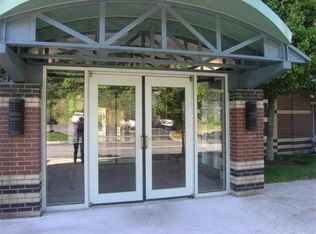Tasefully updated, turn-key, 5th floor, rare-to-market, one-bedroom unit at the highly desireable Crescent Park Condominiums. This unit features an updated kitchen with solid wood cabinetry, glass tile b-splash a brand new range, newer french-door/counter depth fridge, and dishwasher. The kitchen also features recessed lighting, under-cabinet lighting, and rare-to-find toe-kick lighting. A spacious dining/living area w/recessed lighting opens up to your own covered balcony. The breezes that flow through the screen door at this level are relaxing, and combined with the natural light, provide a feeling of being outdoors. Just off your living area is the half bath with a vessel sink and laundry stack. The ample sized master suite provides more recessed lighting, plenty of closet storage, and updated bathroom. The community features a large clubhouse, a gym with newly updated equipment, and an inground pool. Just across the street you will find a large Whole Foods and the Woburn CC.
This property is off market, which means it's not currently listed for sale or rent on Zillow. This may be different from what's available on other websites or public sources.
