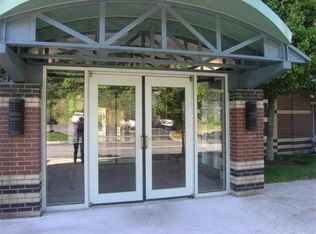RARE OPPORTUNITY TO RENT IN CRESCENT PARK! Outstanding location near Horn Pond Plaza where your local Whole Foods retailer awaits you. Comfortable 3rd floor, 1 bedroom unit with balcony and 1.5 bathrooms. Newly painted and renovated for your pleasure. New kitchen features, granite counters, SS appliance package and new cabinets. Convenient in-unit washer / dryer. 1 Parking space (#72), additional storage, and HEAT INCLUDED in the rent. NO PETS and NO SMOKING. Easy access to major highways and public transportation (BUS #350). Clubhouse available for rent for private functions. Outdoor (seasonal) swimming pool and workout room available for tenant's use and enjoyment. Become a part of the Woburn community and experience all it has to offer. Just 11 miles North of Boston.
This property is off market, which means it's not currently listed for sale or rent on Zillow. This may be different from what's available on other websites or public sources.
