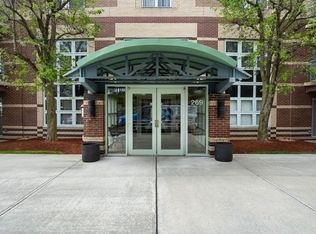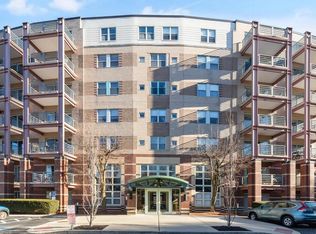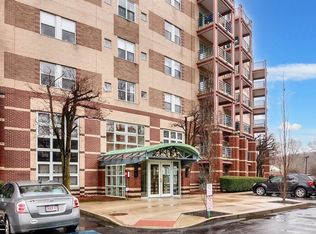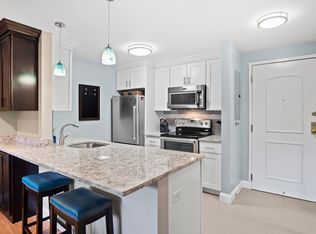Sold for $480,000
$480,000
269 Cambridge Rd APT 208, Woburn, MA 01801
2beds
974sqft
Condominium
Built in 1987
-- sqft lot
$495,300 Zestimate®
$493/sqft
$2,667 Estimated rent
Home value
$495,300
$471,000 - $520,000
$2,667/mo
Zestimate® history
Loading...
Owner options
Explore your selling options
What's special
Opportunity Knocks! BACK ON MARKET! OWNER OCCUPANTS PREFERRED. Recently updated Rare End Unit with tasteful updates throughout. This spacious open floor plan is ideal for owner-occupants or savvy investors looking to capitalize on the robust rental market. The Open Floor plan is well allocated with a large living room and dining room area, while also boasting two spacious bedrooms with great closet space and 2 full baths. Additional features include In-unit laundry, parking, and private storage. Enjoy your morning coffee and the tranquil setting on your private balcony. Steps to Whole Foods, Walgreens, and Woburn Country Club. CRESCENT PARK has a POOL, GYM, STORAGE, PROFESSIONALLY MANAGED, VISITOR PARKING, AND ULTRA CONVENIENT TO PUBLIC TRANSPORTATION AND MAJOR ROUTES. SUPER LOW INCLUSIVE CONDO FEE.THIS IS THE HOME YOU'VE BEEN WAITING FOR! No Pets. THE SELLER IS ASKING FOR OFFERS TODAY jULY 31ST.
Zillow last checked: 8 hours ago
Listing updated: September 16, 2023 at 08:56am
Listed by:
Boston RE Group 781-910-8955,
Coldwell Banker Realty - Boston 617-266-4430
Bought with:
Shalaye Camillo
Vital Source Realty
Source: MLS PIN,MLS#: 73141430
Facts & features
Interior
Bedrooms & bathrooms
- Bedrooms: 2
- Bathrooms: 2
- Full bathrooms: 2
Primary bedroom
- Features: Bathroom - Full, Closet, Flooring - Vinyl
- Level: First
- Area: 143
- Dimensions: 11 x 13
Bedroom 2
- Features: Closet, Flooring - Vinyl
- Level: First
- Area: 156
- Dimensions: 13 x 12
Primary bathroom
- Features: Yes
Bathroom 1
- Features: Bathroom - Full, Bathroom - Tiled With Tub & Shower
- Level: First
Bathroom 2
- Features: Bathroom - Full, Bathroom - With Shower Stall
- Level: First
Dining room
- Features: Flooring - Vinyl, Open Floorplan
- Level: First
- Area: 56
- Dimensions: 8 x 7
Kitchen
- Features: Flooring - Stone/Ceramic Tile, Pantry, Open Floorplan
- Level: First
- Area: 72
- Dimensions: 12 x 6
Living room
- Features: Flooring - Vinyl, Balcony - Exterior, Open Floorplan
- Level: First
- Area: 323
- Dimensions: 19 x 17
Heating
- Forced Air, Natural Gas
Cooling
- Central Air, Unit Control
Appliances
- Included: Range, Dishwasher, Disposal, Microwave, Refrigerator, Washer, Dryer
- Laundry: First Floor, In Unit
Features
- Entry Hall
- Flooring: Wood Laminate, Flooring - Stone/Ceramic Tile
- Basement: None
- Has fireplace: No
- Common walls with other units/homes: End Unit
Interior area
- Total structure area: 974
- Total interior livable area: 974 sqft
Property
Parking
- Total spaces: 1
- Parking features: Assigned
- Uncovered spaces: 1
Features
- Exterior features: Balcony
- Pool features: Association
- Has view: Yes
- View description: Water, Creek/Stream
- Has water view: Yes
- Water view: Creek/Stream,Water
Details
- Parcel number: M:73 B:08 L:01 U:16,915589
- Zoning: res
Construction
Type & style
- Home type: Condo
- Property subtype: Condominium
- Attached to another structure: Yes
Condition
- Year built: 1987
Utilities & green energy
- Electric: Circuit Breakers
- Sewer: Public Sewer
- Water: Public
Community & neighborhood
Security
- Security features: Intercom
Community
- Community features: Public Transportation, Shopping, Pool, Park, House of Worship, Private School, Public School
Location
- Region: Woburn
HOA & financial
HOA
- HOA fee: $532 monthly
- Amenities included: Hot Water, Pool, Elevator(s), Fitness Center, Storage, Clubhouse
- Services included: Heat, Water, Sewer, Insurance, Maintenance Structure, Maintenance Grounds, Snow Removal, Trash
Price history
| Date | Event | Price |
|---|---|---|
| 9/15/2023 | Sold | $480,000+4.4%$493/sqft |
Source: MLS PIN #73141430 Report a problem | ||
| 8/16/2023 | Contingent | $459,900$472/sqft |
Source: MLS PIN #73141430 Report a problem | ||
| 8/14/2023 | Listed for sale | $459,900$472/sqft |
Source: MLS PIN #73141430 Report a problem | ||
| 7/31/2023 | Contingent | $459,900$472/sqft |
Source: MLS PIN #73141430 Report a problem | ||
| 7/27/2023 | Listed for sale | $459,900+41.9%$472/sqft |
Source: MLS PIN #73141430 Report a problem | ||
Public tax history
| Year | Property taxes | Tax assessment |
|---|---|---|
| 2025 | $3,580 +10.9% | $419,200 +4.7% |
| 2024 | $3,227 +0.4% | $400,400 +8.4% |
| 2023 | $3,215 -11.1% | $369,500 -4.6% |
Find assessor info on the county website
Neighborhood: 01801
Nearby schools
GreatSchools rating
- 7/10Reeves Elementary SchoolGrades: PK-5Distance: 0.5 mi
- 4/10Daniel L Joyce Middle SchoolGrades: 6-8Distance: 1.3 mi
- 6/10Woburn High SchoolGrades: 9-12Distance: 2.1 mi
Get a cash offer in 3 minutes
Find out how much your home could sell for in as little as 3 minutes with a no-obligation cash offer.
Estimated market value$495,300
Get a cash offer in 3 minutes
Find out how much your home could sell for in as little as 3 minutes with a no-obligation cash offer.
Estimated market value
$495,300



