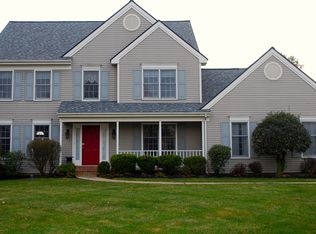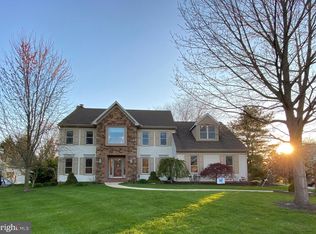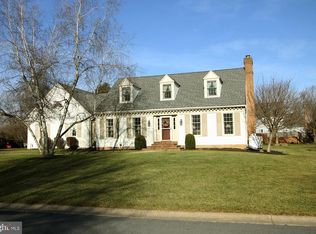This captivating colonial has a two-story foyer and an eat-in kitchen with a granite island and countertops, tile backsplash, KitchenAid appliances, pantry, and a built-in workstation. There is also a breakfast room with doors that lead to the brilliant white deck with views of the lawn. For more formal meals, the dining room provides considerable elegance with wainscoting and entryway pillars. Meanwhile, the living room has a cathedral ceiling, gas fireplace, and additional deck doors. Upstairs the master bedroom has a matching cathedral ceiling, while its bathroom has a whirlpool tub, separate shower, double sinks, and granite countertops. The home also sports an office with built-in bookcases for a peaceful work environment and a lower level family room with built-in entertainment console, impressive crown molding, and a closet for storage.
This property is off market, which means it's not currently listed for sale or rent on Zillow. This may be different from what's available on other websites or public sources.


