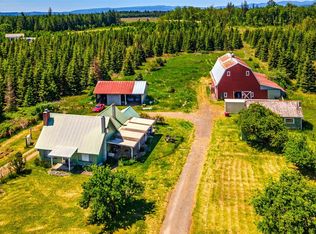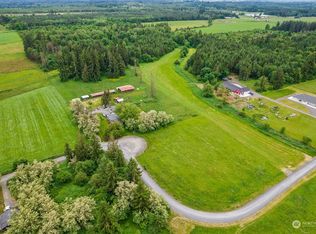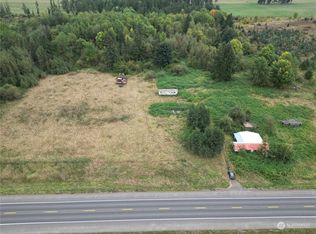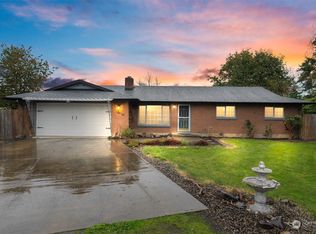Sold
Listed by:
Rocky Stanley,
BHGRE - Northwest Home Team
Bought with: Realty One Group Bold
$395,000
269 Brim Road, Onalaska, WA 98570
3beds
1,460sqft
Single Family Residence
Built in 1953
2.08 Acres Lot
$398,300 Zestimate®
$271/sqft
$2,651 Estimated rent
Home value
$398,300
$347,000 - $458,000
$2,651/mo
Zestimate® history
Loading...
Owner options
Explore your selling options
What's special
Charming 3 bed, 2 bath home on 2.8 serene acres! This 1,460 sq ft gem features updated flooring and fresh interior paint throughout. Enjoy the spacious living/dining combo and oversized living room with a cozy wood stove. Stay comfortable year-round with a new ductless heat pump. The primary suite boasts a walk-in closet and private full bath. Outside, find a partially fenced yard, attached 1-car carport, and a detached 1-car garage with an exercise/workshop space and additional craft/hobby room. Peaceful rural living with modern updates!
Zillow last checked: 8 hours ago
Listing updated: August 18, 2025 at 04:04am
Listed by:
Rocky Stanley,
BHGRE - Northwest Home Team
Bought with:
Jennifer Hamilton, 84987
Realty One Group Bold
Source: NWMLS,MLS#: 2360195
Facts & features
Interior
Bedrooms & bathrooms
- Bedrooms: 3
- Bathrooms: 2
- Full bathrooms: 2
- Main level bathrooms: 2
- Main level bedrooms: 3
Primary bedroom
- Level: Main
Bedroom
- Level: Main
Bedroom
- Level: Main
Bathroom full
- Level: Main
Bathroom full
- Level: Main
Entry hall
- Level: Main
Kitchen without eating space
- Level: Main
Living room
- Level: Main
Utility room
- Level: Main
Heating
- Ductless, Electric, Wood
Cooling
- Ductless
Appliances
- Included: Stove(s)/Range(s)
Features
- Bath Off Primary, Ceiling Fan(s)
- Flooring: Vinyl Plank, Carpet
- Windows: Double Pane/Storm Window
- Has fireplace: No
Interior area
- Total structure area: 1,460
- Total interior livable area: 1,460 sqft
Property
Parking
- Total spaces: 2
- Parking features: Attached Carport, Detached Garage, RV Parking
- Garage spaces: 2
- Has carport: Yes
Features
- Levels: One
- Stories: 1
- Entry location: Main
- Patio & porch: Bath Off Primary, Ceiling Fan(s), Double Pane/Storm Window, Jetted Tub, Walk-In Closet(s)
- Spa features: Bath
- Has view: Yes
- View description: Territorial
Lot
- Size: 2.08 Acres
- Features: Paved, Dog Run, Fenced-Partially, High Speed Internet, Outbuildings, RV Parking, Shop
- Topography: Level
- Residential vegetation: Brush, Fruit Trees, Garden Space, Wooded
Details
- Parcel number: 027979000000
- Special conditions: Standard
Construction
Type & style
- Home type: SingleFamily
- Property subtype: Single Family Residence
Materials
- Wood Siding, Wood Products
- Roof: Metal
Condition
- Year built: 1953
Utilities & green energy
- Sewer: Septic Tank
- Water: Individual Well
Community & neighborhood
Location
- Region: Centralia
- Subdivision: Onalaska
Other
Other facts
- Listing terms: Cash Out,Conventional,FHA
- Cumulative days on market: 47 days
Price history
| Date | Event | Price |
|---|---|---|
| 7/18/2025 | Sold | $395,000$271/sqft |
Source: | ||
| 6/12/2025 | Pending sale | $395,000$271/sqft |
Source: | ||
| 6/4/2025 | Price change | $395,000-1.3%$271/sqft |
Source: | ||
| 6/1/2025 | Price change | $400,000+1.3%$274/sqft |
Source: | ||
| 5/31/2025 | Price change | $395,000-1.3%$271/sqft |
Source: | ||
Public tax history
| Year | Property taxes | Tax assessment |
|---|---|---|
| 2024 | $2,182 -9.8% | $335,700 -12.6% |
| 2023 | $2,420 +98% | $384,100 +139.5% |
| 2021 | $1,222 +0.9% | $160,400 +13.6% |
Find assessor info on the county website
Neighborhood: 98570
Nearby schools
GreatSchools rating
- 5/10Onalaska Elementary/Middle SchoolGrades: PK-5Distance: 4.2 mi
- 6/10Onalaska Middle SchoolGrades: 6-8Distance: 4.2 mi
- 4/10Onalaska High SchoolGrades: 9-12Distance: 4.2 mi

Get pre-qualified for a loan
At Zillow Home Loans, we can pre-qualify you in as little as 5 minutes with no impact to your credit score.An equal housing lender. NMLS #10287.



