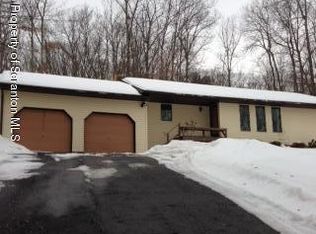Sold for $324,900
$324,900
269 Billings Mill Rd, Tunkhannock, PA 18657
3beds
1,820sqft
Residential, Single Family Residence
Built in 1972
1.29 Acres Lot
$333,900 Zestimate®
$179/sqft
$2,099 Estimated rent
Home value
$333,900
Estimated sales range
Not available
$2,099/mo
Zestimate® history
Loading...
Owner options
Explore your selling options
What's special
Open floor plan dramatizes versatile interior. Foyer opens to entertainment sized Living Rm . Cathedral ceiling, knotty pine walls, Stone L.P. fireplace Large windows. Experience the joy of cooking in this newly remodeled fully-equipped kitchen. Double duty island serves as work space and snack bar. Separate dining area. First floor bedroom can be used as a primary with full bath just steps away. Second floor primary bedroom. Bath with jetta tub & second floor laundry. Both baths recently remodeled. Open loft overlooks Living Rm. Third bedroom works great for an office. The 3 seasons room can easily be converted into year round living. Concrete patio . Shed. 3 bay garage with work area. 1.29 acres. Walking distance to Lake Carey. Convenient to Tunkhannock , Clarks Summit and Dallas areas All measurements are approximate and not guaranteed .
Zillow last checked: 8 hours ago
Listing updated: April 17, 2025 at 12:29pm
Listed by:
Susan T Distadio,
Coldwell Banker Town & Country Properties
Bought with:
Casie Lynott, RS353851
Cobblestone Real Estate LLC
Source: GSBR,MLS#: SC250671
Facts & features
Interior
Bedrooms & bathrooms
- Bedrooms: 3
- Bathrooms: 2
- Full bathrooms: 2
Primary bedroom
- Area: 200.43 Square Feet
- Dimensions: 15.3 x 13.1
Bedroom 2
- Area: 128.52 Square Feet
- Dimensions: 11.9 x 10.8
Bedroom 3
- Area: 96 Square Feet
- Dimensions: 10 x 9.6
Bathroom 1
- Description: Jetta Tub, Washer And Dryer Hook Up
- Area: 78.96 Square Feet
- Dimensions: 9.4 x 8.4
Bathroom 2
- Area: 50.63 Square Feet
- Dimensions: 8.3 x 6.1
Eating area
- Description: Built In Banquette
- Area: 85.32 Square Feet
- Dimensions: 10.8 x 7.9
Foyer
- Description: Flagstone
- Area: 145.32 Square Feet
- Dimensions: 17.3 x 8.4
Kitchen
- Description: Applianced
- Area: 203.06 Square Feet
- Dimensions: 14.2 x 14.3
Living room
- Description: Vaulted Ceiling. Stone L.P Fireplace
- Area: 276.38 Square Feet
- Dimensions: 22.11 x 12.5
Loft
- Description: Overlooks Living Room
- Area: 30.9 Square Feet
- Dimensions: 10.3 x 3
Other
- Description: 3 Season Sun Room
- Area: 281.24 Square Feet
- Dimensions: 17.8 x 15.8
Heating
- Baseboard, Zoned, Propane, Fireplace(s), Fireplace Insert, Electric, Ductless
Cooling
- Ceiling Fan(s), Zoned, Ductless, Central Air
Appliances
- Included: Dishwasher, Refrigerator, Microwave, Electric Water Heater, Electric Oven, Electric Cooktop
- Laundry: In Bathroom, Upper Level
Features
- Cathedral Ceiling(s), Soaking Tub, Vaulted Ceiling(s), Kitchen Island, Paneling, Open Floorplan, Natural Woodwork, Entrance Foyer, Eat-in Kitchen, Drywall, Ceiling Fan(s)
- Flooring: Carpet, Stone, Laminate
- Windows: Insulated Windows
- Attic: None
- Number of fireplaces: 1
- Fireplace features: Living Room, Raised Hearth, Propane
Interior area
- Total structure area: 1,820
- Total interior livable area: 1,820 sqft
- Finished area above ground: 1,820
- Finished area below ground: 0
Property
Parking
- Total spaces: 3
- Parking features: Asphalt, Workshop in Garage, Detached, Garage Door Opener, Garage, Driveway
- Garage spaces: 3
- Has uncovered spaces: Yes
Features
- Levels: One and One Half
- Stories: 2
- Patio & porch: Glass Enclosed, Rear Porch, Screened
- Exterior features: Private Yard, Storage, Rain Gutters
- Frontage length: 214.00
Lot
- Size: 1.29 Acres
- Dimensions: 214 x 240 x 196 x 264
- Features: Back Yard, Wooded, Rectangular Lot, Paved, Open Lot, Landscaped
Details
- Additional structures: Shed(s)
- Parcel number: 26073.0087000000
- Zoning: R1
- Zoning description: Residential
Construction
Type & style
- Home type: SingleFamily
- Architectural style: Contemporary
- Property subtype: Residential, Single Family Residence
Materials
- Aluminum Siding, Vinyl Siding
- Foundation: Slab
- Roof: Asphalt
Condition
- Updated/Remodeled
- New construction: No
- Year built: 1972
Utilities & green energy
- Electric: 200+ Amp Service, Circuit Breakers
- Sewer: Septic Tank
- Water: Private, Well
- Utilities for property: Electricity Connected, Water Connected, Sewer Connected
Community & neighborhood
Location
- Region: Tunkhannock
- Subdivision: Marcy Station
Other
Other facts
- Listing terms: Cash,Conventional
- Road surface type: Paved
Price history
| Date | Event | Price |
|---|---|---|
| 4/17/2025 | Sold | $324,900$179/sqft |
Source: | ||
| 3/5/2025 | Pending sale | $324,900$179/sqft |
Source: | ||
| 2/18/2025 | Listed for sale | $324,900+54.7%$179/sqft |
Source: | ||
| 3/24/2021 | Listing removed | -- |
Source: Owner Report a problem | ||
| 3/7/2017 | Listing removed | $210,000$115/sqft |
Source: Owner Report a problem | ||
Public tax history
| Year | Property taxes | Tax assessment |
|---|---|---|
| 2025 | $3,771 | $32,550 |
| 2024 | $3,771 +0.9% | $32,550 |
| 2023 | $3,738 +1.8% | $32,550 |
Find assessor info on the county website
Neighborhood: 18657
Nearby schools
GreatSchools rating
- NARoslund El SchoolGrades: K-4Distance: 2.3 mi
- NATunkhannock Middle SchoolGrades: 5-8Distance: 2.8 mi
- 6/10Tunkhannock High SchoolGrades: 8-12Distance: 2.9 mi
Get pre-qualified for a loan
At Zillow Home Loans, we can pre-qualify you in as little as 5 minutes with no impact to your credit score.An equal housing lender. NMLS #10287.
