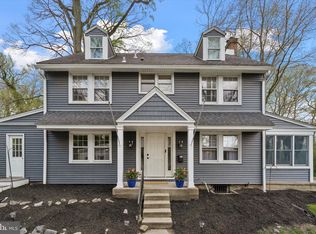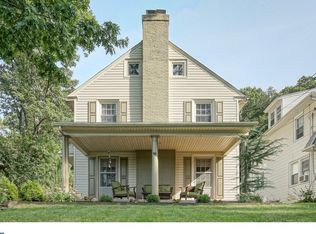Sold for $570,000
$570,000
269 Bickley Rd, Glenside, PA 19038
4beds
2,595sqft
Single Family Residence
Built in 1925
0.25 Acres Lot
$606,200 Zestimate®
$220/sqft
$2,966 Estimated rent
Home value
$606,200
$576,000 - $637,000
$2,966/mo
Zestimate® history
Loading...
Owner options
Explore your selling options
What's special
Welcome to this stunning classic center hall colonial located at 269 Bickley Rd, in Glenside! This detached property offers 2777 square feet of living space on a spacious lot. With 4 bedrooms, 1.5 bathrooms, and a total of 10 rooms, this home provides ample space for comfortable living. As you step inside, you'll be greeted by the charm of hardwood floors throughout the house, complemented by elegant chandeliers that illuminate the space. The kitchen features a cozy breakfast nook, a dishwasher, and a refrigerator, making meal preparation a delightful experience. The home also boasts harwood flooring throughout, a wood burning fireplace, perfect for cozy evenings. This property offers versatile spaces, including a separate playroom, library/den, providing flexibility for remote work or relaxation. Additionally, there's a convenient powder room for guests' use. Step outside to enjoy the beautiful patio and porch, ideal for outdoor entertaining - natural gas grill is included with ease of expansion for a generator - or simply relaxing in the fresh air. The AC ensures year-round comfort, and the full basement provides ample storage space. Other amenities include a laundry / mud room / dog area for added convenience. Parking is a breeze with a garage and street parking available. Don't miss the opportunity to make this exquisite property your new home. Schedule a showing today and experience the charm and comfort of 269 Bickley Rd! Open Saturday and Sunday 12:00 - 3:00PM, lunch served.
Zillow last checked: 8 hours ago
Listing updated: May 01, 2024 at 05:08pm
Listed by:
Lisa Munn 215-206-6137,
Compass RE
Bought with:
Aaron L. Gray, Sr., AB068900
Century 21 Advantage Gold-Elkins Park
Source: Bright MLS,MLS#: PAMC2094852
Facts & features
Interior
Bedrooms & bathrooms
- Bedrooms: 4
- Bathrooms: 2
- Full bathrooms: 1
- 1/2 bathrooms: 1
- Main level bathrooms: 1
Basement
- Area: 0
Heating
- Hot Water, Natural Gas
Cooling
- Ductless, Electric
Appliances
- Included: Dishwasher, Gas Water Heater
- Laundry: In Basement
Features
- Ceiling Fan(s), Eat-in Kitchen, 9'+ Ceilings
- Flooring: Hardwood
- Windows: Replacement
- Basement: Full,Unfinished
- Number of fireplaces: 1
- Fireplace features: Wood Burning
Interior area
- Total structure area: 2,595
- Total interior livable area: 2,595 sqft
- Finished area above ground: 2,595
- Finished area below ground: 0
Property
Parking
- Total spaces: 1
- Parking features: Other, Shared Driveway, On Street, Detached
- Garage spaces: 1
- Has uncovered spaces: Yes
Accessibility
- Accessibility features: None
Features
- Levels: Three
- Stories: 3
- Patio & porch: Porch
- Pool features: None
Lot
- Size: 0.25 Acres
- Dimensions: 50.00 x 0.00
Details
- Additional structures: Above Grade, Below Grade
- Parcel number: 310002569001
- Zoning: R5
- Zoning description: Residential
- Special conditions: Standard
Construction
Type & style
- Home type: SingleFamily
- Architectural style: Colonial,Dutch
- Property subtype: Single Family Residence
Materials
- Aluminum Siding, Stucco
- Foundation: Block
Condition
- Good
- New construction: No
- Year built: 1925
Utilities & green energy
- Electric: 200+ Amp Service
- Sewer: Public Sewer
- Water: Public
Community & neighborhood
Location
- Region: Glenside
- Subdivision: Glenside
- Municipality: CHELTENHAM TWP
Other
Other facts
- Listing agreement: Exclusive Right To Sell
- Listing terms: Cash,Conventional
- Ownership: Fee Simple
Price history
| Date | Event | Price |
|---|---|---|
| 5/1/2024 | Sold | $570,000+7.6%$220/sqft |
Source: | ||
| 3/19/2024 | Pending sale | $529,900$204/sqft |
Source: | ||
| 3/4/2024 | Contingent | $529,900$204/sqft |
Source: | ||
| 2/26/2024 | Listed for sale | $529,900+86.3%$204/sqft |
Source: | ||
| 4/24/2015 | Sold | $284,500$110/sqft |
Source: Public Record Report a problem | ||
Public tax history
| Year | Property taxes | Tax assessment |
|---|---|---|
| 2025 | $9,225 +2.7% | $135,630 |
| 2024 | $8,984 | $135,630 |
| 2023 | $8,984 +2.1% | $135,630 |
Find assessor info on the county website
Neighborhood: 19038
Nearby schools
GreatSchools rating
- 6/10Glenside Elementary SchoolGrades: K-4Distance: 0.4 mi
- 5/10Cedarbrook Middle SchoolGrades: 7-8Distance: 1.1 mi
- 5/10Cheltenham High SchoolGrades: 9-12Distance: 0.7 mi
Schools provided by the listing agent
- Elementary: Glenside
- Middle: Cedarbrook
- High: Cheltenham
- District: Cheltenham
Source: Bright MLS. This data may not be complete. We recommend contacting the local school district to confirm school assignments for this home.
Get a cash offer in 3 minutes
Find out how much your home could sell for in as little as 3 minutes with a no-obligation cash offer.
Estimated market value$606,200
Get a cash offer in 3 minutes
Find out how much your home could sell for in as little as 3 minutes with a no-obligation cash offer.
Estimated market value
$606,200

