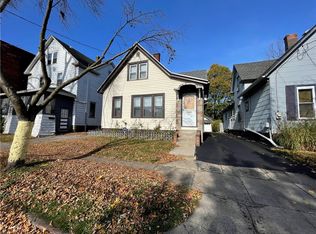Closed
$70,000
269 Bernard St, Rochester, NY 14621
3beds
1,641sqft
Single Family Residence
Built in 1880
3,049.2 Square Feet Lot
$73,600 Zestimate®
$43/sqft
$1,583 Estimated rent
Home value
$73,600
$68,000 - $79,000
$1,583/mo
Zestimate® history
Loading...
Owner options
Explore your selling options
What's special
Welcome to this cape cod style home is all ready to go just move in. Perfect for owner occupied or for a rental. The property features 3 bedrooms & 1 bathroom. 1 bedroom is located on the 1st floor and 2 bedrooms on the 2nd floor. New transferable CofO expires 10/16/2030. Spacious living room. The exterior has all vinyl thermopane windows and vinyl siding. Partially fenced yard. The interior has been all recently updated which includes all recently painted throughout, all new flooring & carpeting through out. Newly remodeled kitchen with new white cabinets & black accent hardware. Newer furnace (3-4 years old) & newer hot water tank (2021). Property was previously rented for $1,350/month. Updated bathroom with ceramic tile flooring. Delayed negotiations until 2/14/2025 at 12:00pm.
Zillow last checked: 8 hours ago
Listing updated: April 04, 2025 at 11:24am
Listed by:
Tricia L. Magin 585-347-1849,
Howard Hanna,
Gloria C. Magin 585-233-2778,
Howard Hanna
Bought with:
Chad VanDerwerken, 10401389553
Howard Hanna
Source: NYSAMLSs,MLS#: R1587868 Originating MLS: Rochester
Originating MLS: Rochester
Facts & features
Interior
Bedrooms & bathrooms
- Bedrooms: 3
- Bathrooms: 1
- Full bathrooms: 1
- Main level bathrooms: 1
- Main level bedrooms: 1
Heating
- Gas, Forced Air
Appliances
- Included: Gas Water Heater
- Laundry: In Basement
Features
- Separate/Formal Dining Room, Entrance Foyer, Eat-in Kitchen, Separate/Formal Living Room, Window Treatments, Bedroom on Main Level
- Flooring: Carpet, Ceramic Tile, Laminate, Varies
- Windows: Drapes, Storm Window(s), Thermal Windows, Wood Frames
- Basement: Full
- Has fireplace: No
Interior area
- Total structure area: 1,641
- Total interior livable area: 1,641 sqft
Property
Parking
- Parking features: No Garage
Features
- Exterior features: Blacktop Driveway, Fence
- Fencing: Partial
Lot
- Size: 3,049 sqft
- Dimensions: 40 x 82
- Features: Rectangular, Rectangular Lot, Residential Lot
Details
- Parcel number: 2614001062500003051
- Special conditions: Standard
Construction
Type & style
- Home type: SingleFamily
- Architectural style: Cape Cod
- Property subtype: Single Family Residence
Materials
- Vinyl Siding, Copper Plumbing, PEX Plumbing
- Foundation: Stone
- Roof: Asphalt
Condition
- Resale
- Year built: 1880
Utilities & green energy
- Electric: Circuit Breakers
- Sewer: Connected
- Water: Connected, Public
- Utilities for property: Cable Available, Sewer Connected, Water Connected
Community & neighborhood
Location
- Region: Rochester
- Subdivision: St Jacobs Tr
Other
Other facts
- Listing terms: Cash,Conventional,FHA
Price history
| Date | Event | Price |
|---|---|---|
| 3/25/2025 | Sold | $70,000+0.1%$43/sqft |
Source: | ||
| 2/18/2025 | Pending sale | $69,900$43/sqft |
Source: | ||
| 2/16/2025 | Price change | $69,900+16.7%$43/sqft |
Source: | ||
| 2/7/2025 | Listed for sale | $59,900-25%$37/sqft |
Source: | ||
| 2/5/2025 | Listing removed | $79,900$49/sqft |
Source: | ||
Public tax history
| Year | Property taxes | Tax assessment |
|---|---|---|
| 2024 | -- | $76,600 +130% |
| 2023 | -- | $33,300 |
| 2022 | -- | $33,300 |
Find assessor info on the county website
Neighborhood: 14621
Nearby schools
GreatSchools rating
- 2/10School 22 Lincoln SchoolGrades: PK-6Distance: 0.5 mi
- 2/10School 58 World Of Inquiry SchoolGrades: PK-12Distance: 1.2 mi
- 4/10School 53 Montessori AcademyGrades: PK-6Distance: 0.7 mi
Schools provided by the listing agent
- District: Rochester
Source: NYSAMLSs. This data may not be complete. We recommend contacting the local school district to confirm school assignments for this home.
