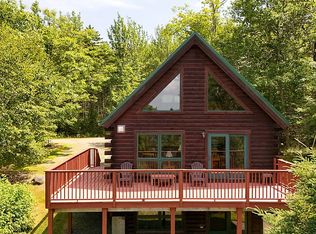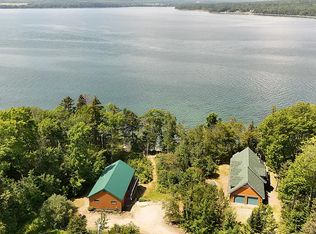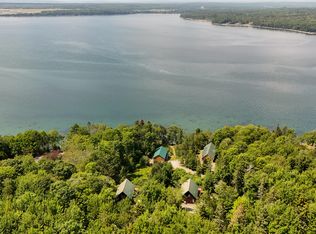Charming architect designed shingle style traditional Maine cape cod/colonial on the water. modern kitchen plus laundry room, great room four season sunroom all with gorgeous water views. Large first floor primary suite with walk in dressing room/closet and ensuite bath. Wonderful views from all rooms. Two large upstairs bedrooms. First floor and deck sound system. Very generous closet and cabinet space throughout. Partially finished basement includes large Rec Room/4thbdrm plus enormous storage space in rest of heated basement.) Central air, cable ready, smart wiring throughout, high end emergency generator, large deck plus small deck off MBR. 4.84 acre wooded waterfront lot (200+ feet of shorefront), nicely landscaped around residence. Ample parking.
This property is off market, which means it's not currently listed for sale or rent on Zillow. This may be different from what's available on other websites or public sources.



