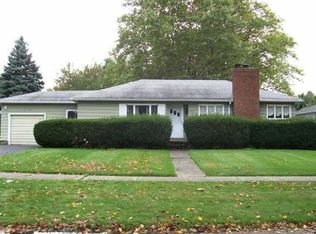SPACIOUS WEST IRONDEQUOIT 1700 SQ.FT VINYL SIDED RANCH*HIGHLIGHTS ALL DOUBLE PANE VINYL WINDOWS*NEW TEAR-OFF ROOF 10/2009*YORK FURNACE 11/2004*HOT WATER HEATER 12/2006*CENTRAL AIR 2011*HUGE KITCHEN WITH APPLIANCES PLUS WASHER & DRYER*LARGE FAMILY ROOM(NOTE THAT WALL A/C UNIT NEVER USED BY THIS SELLER) WHICH LEADS TO THE FULLY FENCED BACK YARD AND PATIO*UNDERGROUND IRRIGATION SYSTEM*OVERSIZED FORMAL DINING ROOM*LIVING ROOM W/WOODBURNING FIREPLACE (NOTE THAT THIS SELLER HAS NEVER USED IT)*2 VERY GOOD SIZE BEDROOMS*FULL BATH ON 1ST FLOOR AND HALF BATH IN BASEMENT WHICH IS PARTIALLY FINISHED WITH ADDITIONAL STORAGE RM & UTILITY RM & ALL GLASS BLOCK WINDOWS*EXTENSIVE LANDSCAPING INCLUDING BEDS OF DAY LILLIES*THE GARDEN IN CENTER IS BEING REMOVED, LEVELED & RESEEDED PRIOR TO CLOSING*WON'T LAST*
This property is off market, which means it's not currently listed for sale or rent on Zillow. This may be different from what's available on other websites or public sources.

