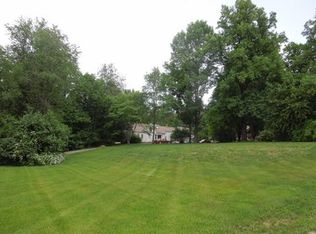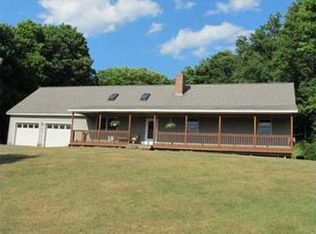This affordable Cottage is a great starter or downsize home. Beginning its career as a one room School House in the 1800's this sweet gem offers a cozy fireplaced kitchen/dining area, appealing hardwood floors, and office space just off the kitchen, affording a tranquil backyard/wooded view. 3 bedrooms; 2 up and one down and a full bath and living room on the first level complete this comfortable floor plan that is a snap to heat with a new furnace and hot water heater. Gas range and dryer are also new. The house and connecting double bay garage lead to an inviting side yard, with southern exposure and graced with established flowering quince and lilac bushes, perfect for evening entertaining and summer-time BBQ's with family and friends. Easy access to all major to all routes while providing the country lifestyle you have been looking for. Now is "Your" opportunity to belong to the Bernardston community. With some TLC this little charmer will shine!
This property is off market, which means it's not currently listed for sale or rent on Zillow. This may be different from what's available on other websites or public sources.

