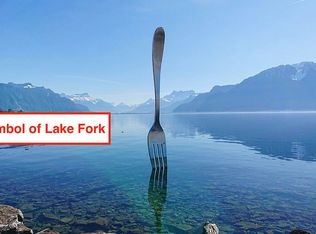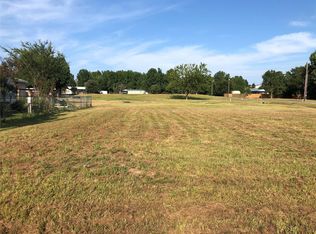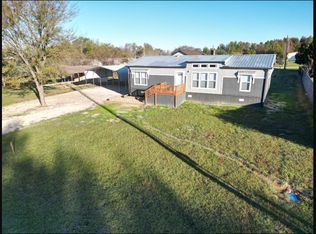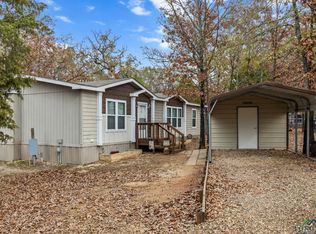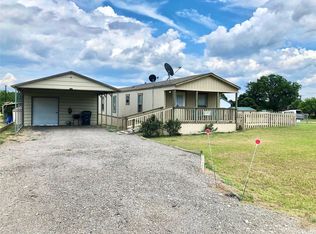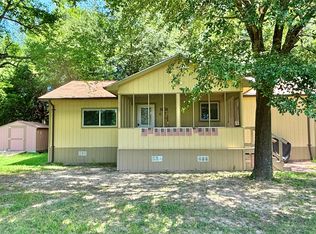This charming 2-bedroom, 2-bathroom home, built in 2022, offers 1,326 square feet of modern living space. Constructed with durable Hardy board siding, the property features a large deck. Inside, you’ll find solid oak cabinets in the kitchen and bathrooms, along with a functional kitchen island. All appliances are included, making this home move-in ready. Elegant crown molding and luxury vinyl plank flooring flow throughout the home, adding a touch of sophistication. Built on 14 sturdy concrete pillars, the home ensures stability and longevity. Additional features include a carport, an outdoor storage unit, and a smoke-free, pet-free environment. As a valued member of Holiday Villages, you’ll enjoy a vibrant atmosphere with engaging monthly potlucks, thrilling bingo nights, and enriching paint classes. The extensive list of amenities includes common fishing piers for serene moments by the water, boat ramps for easy access to Lake Fork, a welcoming clubhouse, and a refreshing saltwater pool for relaxation. For those who enjoy an active lifestyle, the community also offers playgrounds for the young ones, a basketball court, and picnic areas for outdoor gatherings. Please note that a monthly HOA fee of $52 applies to ensure the continued maintenance of the community’s exceptional facilities. Well water filtration and sewer services are available for $65 each per month, plus the cost of usage. Seize this remarkable opportunity to embrace the Lake Fork lifestyle within this vibrant community. Your vision for a peaceful lakeside retreat can become a reality here.
For sale
$225,000
269 Apache, Quitman, TX 75783
2beds
1,326sqft
Est.:
Manufactured Home, Single Family Residence
Built in 2022
5,009.4 Square Feet Lot
$214,900 Zestimate®
$170/sqft
$52/mo HOA
What's special
Refreshing saltwater poolBasketball courtBoat rampsCommon fishing piersLarge deckPicnic areasElegant crown molding
- 58 days |
- 60 |
- 1 |
Zillow last checked: 8 hours ago
Listing updated: October 23, 2025 at 07:10am
Listed by:
Brannon Alvarez 0747033 903-368-3106,
Real Broker, LLC 855-450-0442
Source: NTREIS,MLS#: 21093569
Facts & features
Interior
Bedrooms & bathrooms
- Bedrooms: 2
- Bathrooms: 2
- Full bathrooms: 2
Primary bedroom
- Features: Ceiling Fan(s), En Suite Bathroom, Hollywood Bath, Separate Shower, Walk-In Closet(s)
- Level: First
- Dimensions: 14 x 14
Primary bedroom
- Features: Ceiling Fan(s)
- Level: First
- Dimensions: 11 x 15
Living room
- Features: Ceiling Fan(s)
- Level: First
- Dimensions: 18 x 17
Heating
- Central, Electric
Cooling
- Central Air, Ceiling Fan(s), Electric
Appliances
- Included: Electric Oven, Electric Range, Electric Water Heater, Microwave, Refrigerator
- Laundry: Washer Hookup, Dryer Hookup, Laundry in Utility Room
Features
- Decorative/Designer Lighting Fixtures, Eat-in Kitchen, High Speed Internet, Kitchen Island, Open Floorplan, Cable TV, Walk-In Closet(s)
- Flooring: Luxury Vinyl Plank, Vinyl
- Windows: Window Coverings
- Has basement: No
- Has fireplace: No
- Fireplace features: None
Interior area
- Total interior livable area: 1,326 sqft
Video & virtual tour
Property
Parking
- Total spaces: 2
- Parking features: Covered, Carport, Driveway, Gravel, Oversized, Private
- Carport spaces: 2
- Has uncovered spaces: Yes
Features
- Levels: One
- Stories: 1
- Patio & porch: Covered, Deck, Front Porch
- Exterior features: Private Yard
- Pool features: None, Salt Water, Community
- Fencing: None
- Waterfront features: Boat Dock/Slip
- Body of water: Fork
Lot
- Size: 5,009.4 Square Feet
- Dimensions: 50’ x 100’
- Features: Corner Lot, Level, Native Plants
- Residential vegetation: Cleared, Grassed
Details
- Additional structures: Shed(s), Storage
- Parcel number: R142874
Construction
Type & style
- Home type: MobileManufactured
- Architectural style: Traditional
- Property subtype: Manufactured Home, Single Family Residence
- Attached to another structure: Yes
Materials
- Fiber Cement
- Foundation: Block
- Roof: Composition
Condition
- Year built: 2022
Utilities & green energy
- Sewer: Sewer Tap Paid
- Water: Community/Coop
- Utilities for property: Electricity Available, Electricity Connected, Overhead Utilities, Phone Available, Sewer Available, Separate Meters, Underground Utilities, Water Available, Cable Available
Green energy
- Energy efficient items: Appliances, HVAC, Lighting, Water Heater, Windows
Community & HOA
Community
- Features: Boat Facilities, Clubhouse, Dock, Fishing, Fenced Yard, Playground, Park, Pool, Gated, Lake
- Security: Security Gate, Gated Community, Smoke Detector(s)
- Subdivision: Holiday Villages of Fork
HOA
- Has HOA: Yes
- Services included: All Facilities, Association Management
- HOA fee: $52 monthly
- HOA name: Holiday Villages of Fork POA
- HOA phone: 903-878-7051
Location
- Region: Quitman
Financial & listing details
- Price per square foot: $170/sqft
- Tax assessed value: $122,400
- Annual tax amount: $596
- Date on market: 10/23/2025
- Cumulative days on market: 46 days
- Listing terms: Cash,Conventional,1031 Exchange,FHA,USDA Loan,VA Loan
- Electric utility on property: Yes
Estimated market value
$214,900
$204,000 - $226,000
Not available
Price history
Price history
| Date | Event | Price |
|---|---|---|
| 10/23/2025 | Listed for sale | $225,000+7.1%$170/sqft |
Source: NTREIS #21093569 Report a problem | ||
| 7/23/2025 | Listing removed | $210,000$158/sqft |
Source: NTREIS #20826836 Report a problem | ||
| 7/2/2025 | Price change | $210,000-4.5%$158/sqft |
Source: NTREIS #20826836 Report a problem | ||
| 5/1/2025 | Price change | $220,000-8.3%$166/sqft |
Source: NTREIS #20826836 Report a problem | ||
| 2/22/2025 | Price change | $239,900-7.7%$181/sqft |
Source: NTREIS #20826836 Report a problem | ||
Public tax history
Public tax history
| Year | Property taxes | Tax assessment |
|---|---|---|
| 2024 | $596 | $122,400 +2.6% |
| 2023 | -- | $119,330 |
Find assessor info on the county website
BuyAbility℠ payment
Est. payment
$1,393/mo
Principal & interest
$1088
Property taxes
$174
Other costs
$131
Climate risks
Neighborhood: 75783
Nearby schools
GreatSchools rating
- 5/10Quitman Elementary SchoolGrades: PK-5Distance: 5.2 mi
- 7/10Quitman J High SchoolGrades: 6-8Distance: 5.5 mi
- 5/10Quitman High SchoolGrades: 9-12Distance: 5.5 mi
Schools provided by the listing agent
- Elementary: Quitman
- High: Quitman
- District: Quitman ISD
Source: NTREIS. This data may not be complete. We recommend contacting the local school district to confirm school assignments for this home.
- Loading
