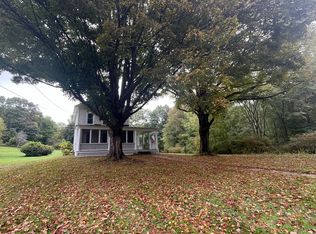Look no further. Just a short drive from the heart of Cheshire, this immaculate 4 bedroom cape sits on a .96 acre lot. Upon entering you will notice fully refinished hard wood floors throughout. The open floor plan encompasses four spacious bedrooms with plenty of room for study, sleep and storage, and a sleek and stylish gourmet kitchen with all new stainless Samsung appliances that flows through to the living area. The expansive living room sports a stone fireplace and leads you through the library, to the spacious rear deck (great for entertaining), with views of the grassy backyard. Just a short trip down the stairs to the basement, you will notice a finished bonus room with a second fireplace along with a new boiler and central air cooling system. This turn key property wont last! UPDATE - new septic
This property is off market, which means it's not currently listed for sale or rent on Zillow. This may be different from what's available on other websites or public sources.

