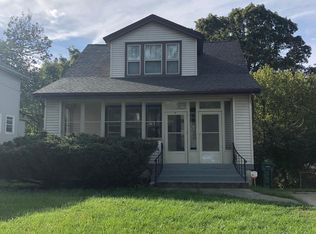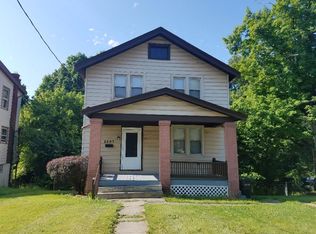Sold for $187,000
$187,000
2689 Shaffer Ave, Cincinnati, OH 45211
3beds
1,306sqft
Single Family Residence
Built in 1925
7,405.2 Square Feet Lot
$188,800 Zestimate®
$143/sqft
$1,647 Estimated rent
Home value
$188,800
$172,000 - $206,000
$1,647/mo
Zestimate® history
Loading...
Owner options
Explore your selling options
What's special
Beautifully renovated 3 bedroom, 1.5 bath home nestled on a quiet street in the Westwood neighborhood. Enjoy a charming front porch and a spacious, flat backyard offering plenty of privacy-perfect for relaxing or entertaining. Inside you'll find gleaming hardwood floors, stainless steel appliances, spacious living, and a bright, updated kitchen. The finished lower level adds valuable living space with a cozy family room and convenient half bath. Electrical system has been inspected and approved for peace of mind. A fantastic opportunity to own a move-in-ready home with character and comfort! Seller is a licensed KY real estate agent.
Zillow last checked: 8 hours ago
Listing updated: June 20, 2025 at 11:12am
Listed by:
Tricia M Cogswell 513-543-6458,
Pivot Realty Group, LLC 513-288-3828
Bought with:
Shanel Gentry, 2023006223
Huff Realty
Source: Cincy MLS,MLS#: 1840746 Originating MLS: Cincinnati Area Multiple Listing Service
Originating MLS: Cincinnati Area Multiple Listing Service

Facts & features
Interior
Bedrooms & bathrooms
- Bedrooms: 3
- Bathrooms: 2
- Full bathrooms: 1
- 1/2 bathrooms: 1
Primary bedroom
- Features: Wall-to-Wall Carpet
- Level: Second
- Area: 120
- Dimensions: 12 x 10
Bedroom 2
- Level: Second
- Area: 110
- Dimensions: 11 x 10
Bedroom 3
- Level: Second
- Area: 104
- Dimensions: 13 x 8
Bedroom 4
- Area: 0
- Dimensions: 0 x 0
Bedroom 5
- Area: 0
- Dimensions: 0 x 0
Primary bathroom
- Features: Other
Bathroom 1
- Features: Full
- Level: Second
Bathroom 2
- Features: Partial
- Level: Basement
Dining room
- Features: Wood Floor
- Level: First
- Area: 169
- Dimensions: 13 x 13
Family room
- Area: 0
- Dimensions: 0 x 0
Kitchen
- Features: Pantry, Wood Floor
- Area: 110
- Dimensions: 11 x 10
Living room
- Area: 220
- Dimensions: 20 x 11
Office
- Area: 0
- Dimensions: 0 x 0
Heating
- Forced Air, Gas
Cooling
- Central Air
Appliances
- Included: Dishwasher, Microwave, Oven/Range, Refrigerator, Gas Water Heater
Features
- Ceiling Fan(s)
- Doors: Multi Panel Doors
- Windows: Double Hung
- Basement: Full,Partially Finished,Concrete,Walk-Out Access
- Number of fireplaces: 1
- Fireplace features: Inoperable
Interior area
- Total structure area: 1,306
- Total interior livable area: 1,306 sqft
Property
Parking
- Parking features: Driveway
- Has uncovered spaces: Yes
Features
- Levels: Two
- Stories: 2
- Patio & porch: Deck
- Has view: Yes
- View description: Trees/Woods
Lot
- Size: 7,405 sqft
- Dimensions: 50 x 144
- Features: Less than .5 Acre
Details
- Parcel number: 2080055005700
- Zoning description: Residential
Construction
Type & style
- Home type: SingleFamily
- Architectural style: Traditional
- Property subtype: Single Family Residence
Materials
- Vinyl Siding
- Foundation: Concrete Perimeter
- Roof: Shingle
Condition
- New construction: No
- Year built: 1925
Utilities & green energy
- Gas: Natural
- Sewer: Public Sewer
- Water: Public
Community & neighborhood
Location
- Region: Cincinnati
- Subdivision: Shaffer Sub
HOA & financial
HOA
- Has HOA: No
Other
Other facts
- Listing terms: No Special Financing,FHA
Price history
| Date | Event | Price |
|---|---|---|
| 6/20/2025 | Sold | $187,000+1.1%$143/sqft |
Source: | ||
| 5/20/2025 | Pending sale | $185,000$142/sqft |
Source: | ||
| 5/19/2025 | Listed for sale | $185,000+54.2%$142/sqft |
Source: | ||
| 9/19/2024 | Sold | $120,000+4.3%$92/sqft |
Source: | ||
| 9/8/2024 | Pending sale | $115,000$88/sqft |
Source: | ||
Public tax history
| Year | Property taxes | Tax assessment |
|---|---|---|
| 2024 | $2,514 -0.2% | $39,529 |
| 2023 | $2,518 +46% | $39,529 +62.7% |
| 2022 | $1,725 +4.8% | $24,290 |
Find assessor info on the county website
Neighborhood: Westwood
Nearby schools
GreatSchools rating
- 3/10Westwood Elementary SchoolGrades: K-7Distance: 0.8 mi
- 3/10James N. Gamble Montessori High SchoolGrades: 7-12Distance: 0.9 mi
- 3/10Western Hills University High SchoolGrades: 6-12Distance: 1.6 mi
Get a cash offer in 3 minutes
Find out how much your home could sell for in as little as 3 minutes with a no-obligation cash offer.
Estimated market value
$188,800

